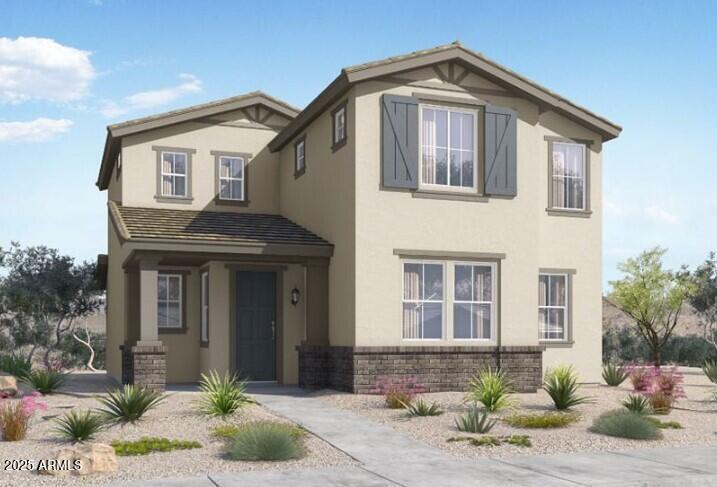
Photo 1 of 9
$343,095
Sold on 6/02/25
| Beds |
Baths |
Sq. Ft. |
Taxes |
Built |
| 3 |
2.50 |
1,639 |
$3,900 |
2025 |
|
On the market:
61 days
|
View full details, photos, school info, and price history
MLS#6844748 New Construction - June Completion! The Plan CC-RM2 is a thoughtfully designed two-story home with 1,639 square feet, three bedrooms, two and a half bathrooms, and a two-car garage. A welcoming front porch wraps around the foyer, adding charm and curb appeal. Step inside to find an open-concept great room, dining, and kitchen—perfect for everyday living and entertaining. The garage entrance is conveniently tucked between the powder room and staircase for easy access. Upstairs, two bedrooms share a full bath with dual sinks, while the nearby laundry room keeps chores simple. The primary suite offers a spacious walk-in closet and a private bath with a soaking tub, separate shower, and dual sinks. Smart design meets comfortable living in this inviting floor plan. Structural options added include: super shower at primary bath.
Listing courtesy of Robert Thompson, William Lyon Homes