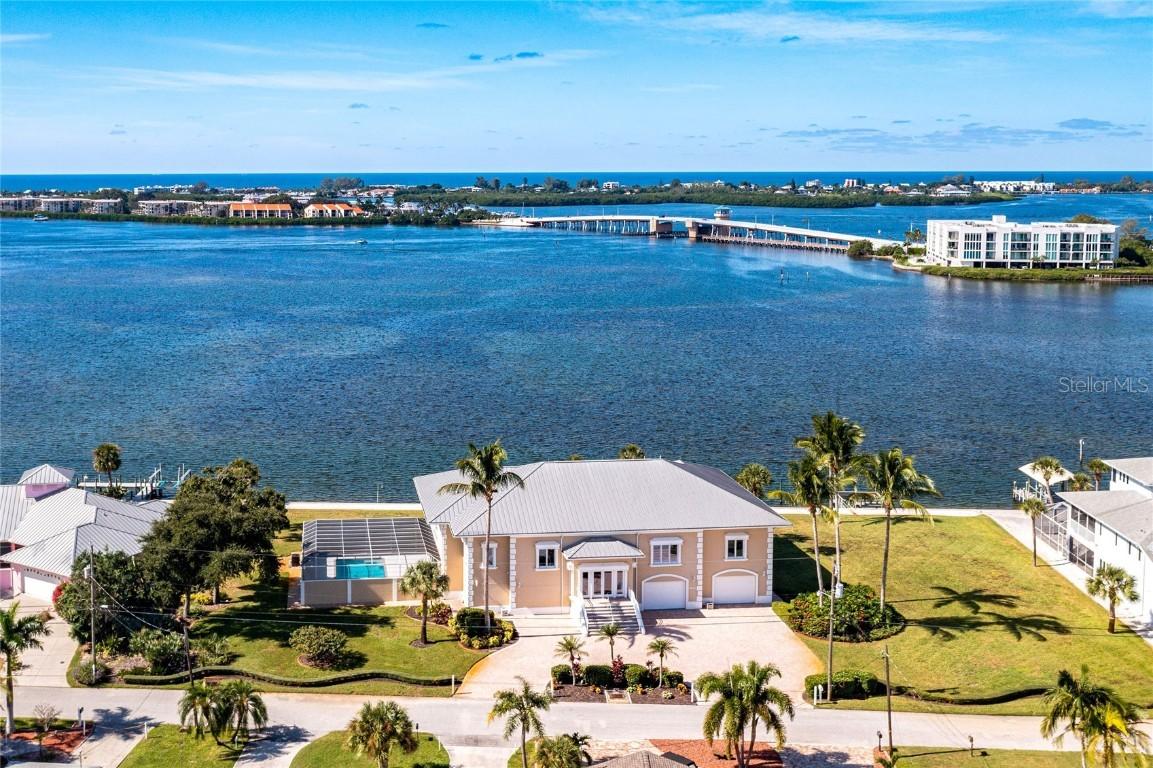
Photo 1 of 1
$2,400,000
Sold on 12/29/21
| Beds |
Baths |
Sq. Ft. |
Taxes |
Built |
| 3 |
3.00 |
3,831 |
$21,638 |
2000 |
|
On the market:
58 days
|
View full details, photos, school info, and price history
Just “WOW”! Where else can you find a gorgeous home on OVER 1 ACRE on Lemon Bay and right in the heart of Englewood? This 2000 custom built home was well thought out, with great attention to detail. Upon entering thru the second set of double doors onto the main floor of the home, the first thing you’ll see is a wide expanse of Lemon Bay. The huge great room features a tray ceiling with double crown moulding, and French doors opening onto the lanai. The spacious kitchen has room for all the cooks in the family, with plenty of custom wood cabinetry and Corian countertops. Appliances include: Subzero double door refrigerator, Bosch dishwasher, Kitchen Aide microwave, Kitchen Aide double oven, and Dacor range top. The gorgeous view can be enjoyed from the adjoining Breakfast nook, which also has French doors opening onto the lanai. The office/library features two opposite walls of built in oak bookcases, with desk and TV areas, and the tray ceiling also features the signature double crown moulding. Imagine waking up in the morning and the first thing you see is Lemon Bay – that’s the view from your Master Bedroom, along with the signature tray ceiling with double crown moulding and large walk-in closet. The ensuite Master Bath has a handicap accessible Roman shower, plus long vanity with solid surface countertop. Guest Bedroom #2 also has an ensuite Bath #2, with tub and separate shower. A pocket door provides access to the Guest wing, w/Guest bedroom #3 w/crown moulding and walk-in closet and Guest Bath #3 with combo tub/shower and wood vanity w/solid surface countertop. Large laundry room has plenty of additional wood cabinetry w/solid surface countertop, and Maytag washer and dryer, plus built in utility tub. Moving Downstairs, there is storage galore, with tiled flooring, access to the ELEVATOR, and additional air conditioned space. (There’s a nonconforming full bath on this lower level, which serves as the Pool Bath.) The six car garage has an additional overhead door in the rear, for easy drive through. The HUGE POOL AREA would be the perfect place to have a party, with a 15’ x 30’ pool and mansard cage. Or you could just bask in the sun, while watching the dolphins jump!
There are rolldown shutters on every piece of glass, and hurricane clips securing the metal roof to further storm proof this FULL CONCRETE BLOCK STUCCO constructed home. With 267 feet of seawall, plus a boat dock and lift, along with a separate “fishing pier”, there’s ample room for all of your BOATS, plus your Jet ski! The landscaping is well established and low maintenance, and the irrigation system keeps it all looking beautiful!
Listing courtesy of Kathy Damewood, RE/MAX ALLIANCE GROUP