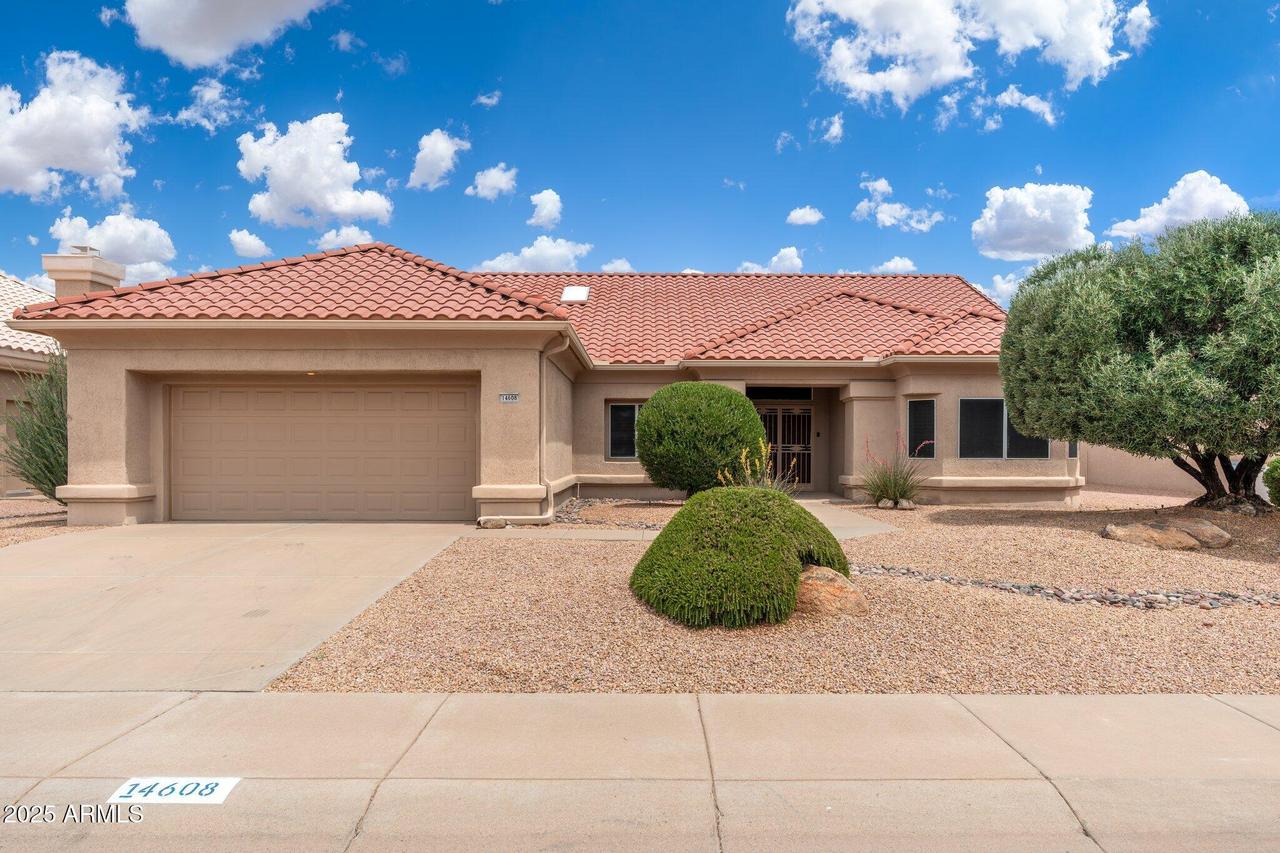
Photo 1 of 29
$399,900
Sold on 6/18/25
| Beds |
Baths |
Sq. Ft. |
Taxes |
Built |
| 2 |
2.00 |
1,794 |
$2,549 |
1995 |
|
On the market:
34 days
|
View full details, photos, school info, and price history
Step into this sought after Chandler plan on a great street in Sun City West!Roof underlayment replacement scheduled to be complete June 2025.Situated on a nice size lot with desirable N/S exposure for AZ weather.Double door covered front entry w/flagstone & room for a bistro table. As you enter you'll notice the open airy feel this home gives.Updated wood look tile in main living area&primary bedroom,shutters throughout.Kitchen is open to the living area and features corian countertops,breakfast bar,gas stove,double door pantry&dining/breakfast area with bay window to enjoy the front yard.Primary bedroom has vaulted ceilings,walk-in closet AND double door closet,private toilet room,double sink vanity,bay window to enjoy serene green backyard trees.Covered back patio expanded w/ flagstone and pony wall.Extended length garage,A/C 2021.Don't miss this fantastic home in the premier retirement community of Sun City West with abundant amenities,7 golf courses and so much more!
Listing courtesy of Janelle Carmichael, Home Realty