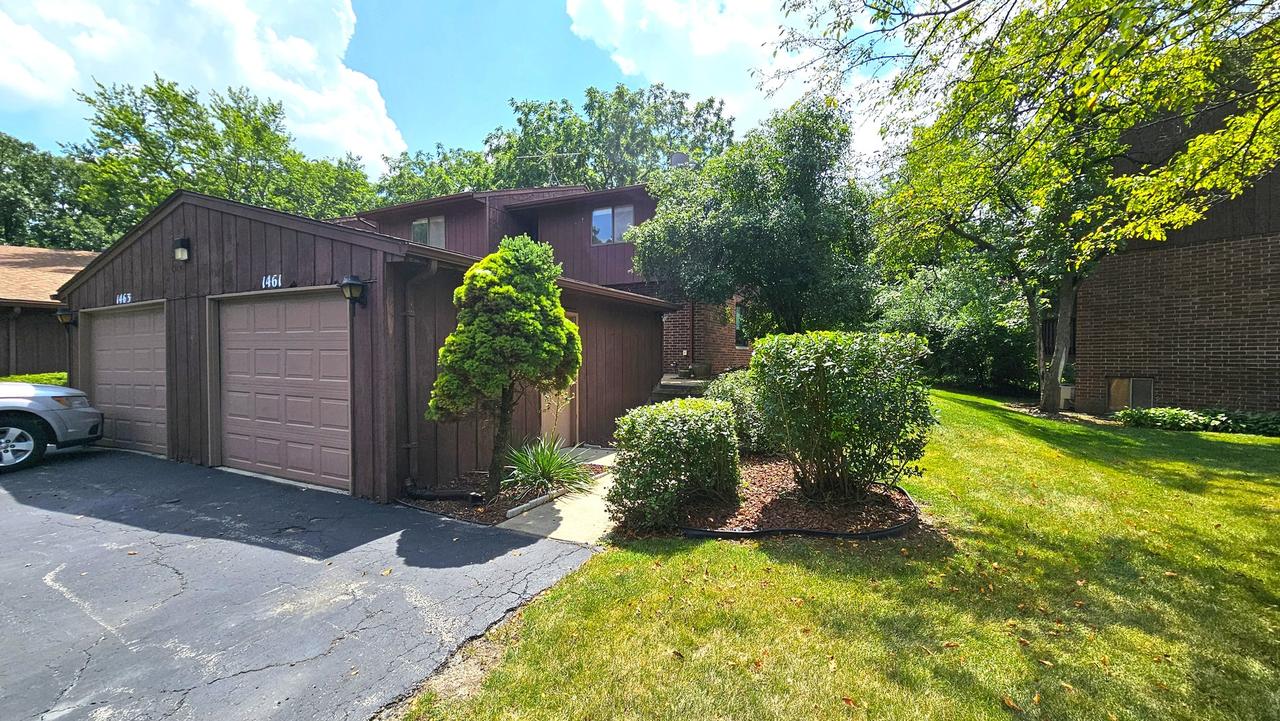
Photo 1 of 50
$237,500
Sold on 11/04/25
| Beds |
Baths |
Sq. Ft. |
Taxes |
Built |
| 3 |
2.10 |
2,010 |
$4,320 |
1976 |
|
On the market:
101 days
|
View full details, photos, school info, and price history
Spacious Updated End-Unit Townhome. Welcome to one of the largest 3-bedroom, 2.5-bath end units in the area offering three levels of finished living space and multiple outdoor retreats. The main level features a half bath, stylish kitchen with ample cabinet space, quartz countertops and stainless-steel appliances. A large dining room flows into the generous living room where sliding glass doors lead to a private deck-perfect for relaxing, entertaining or enjoying morning coffee. Upstairs you'll find three large bedrooms each with access to decks via sliding glass doors. The primary suite boasts double closets, a Jack-and-Jill full baths with ceramic floors and ceiling fan comfort. The expansive lower level offers large family room with great natural light from lookout windows, an oversized laundry/utility room with cabinets, a full bath with ceramic floors and a large storage space under the stairs. Enjoy your own private 15x20 concrete patio situated between the home and the 1.5-car garage, with additional parking spaces included and don't forget access to the inground pool and patio area. This unique home offers the space and features of a single-family home with the convenience of townhome living!
Listing courtesy of Steve Sweedler, RE/MAX Ultimate Professionals