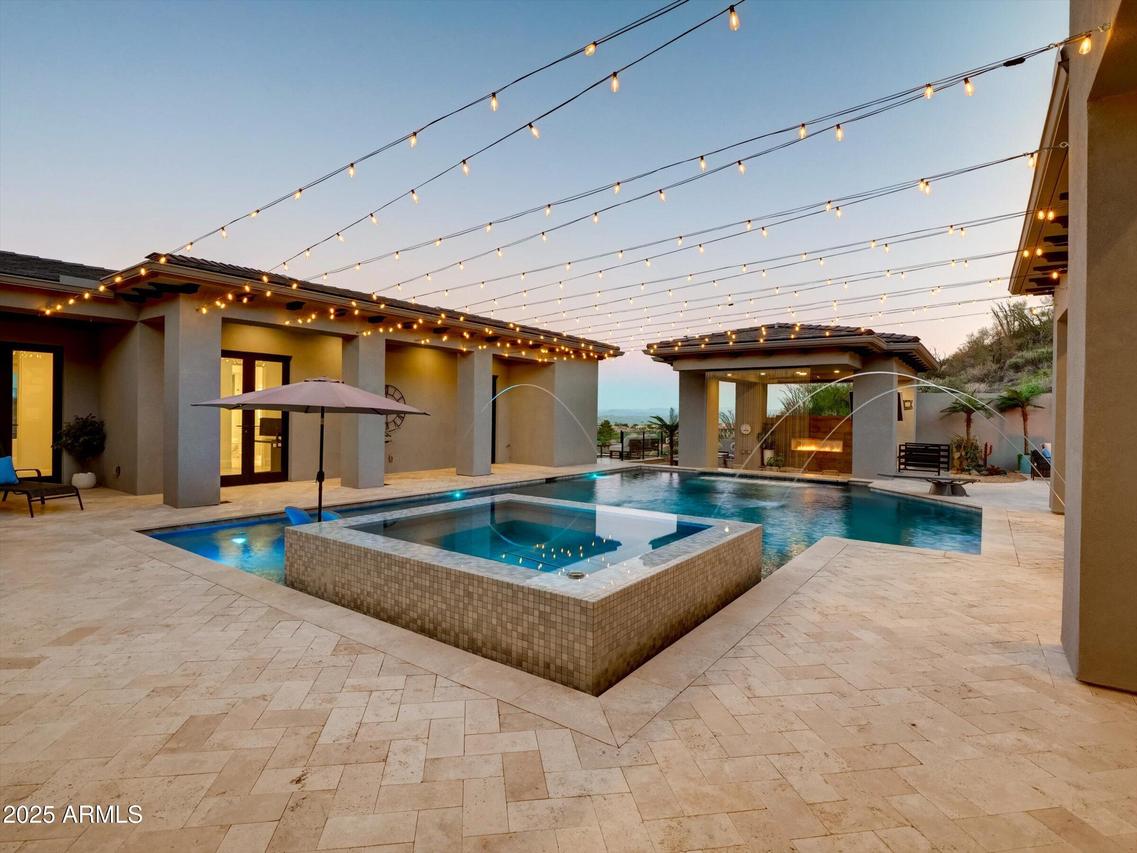
Photo 1 of 81
$5,289,000
| Beds |
Baths |
Sq. Ft. |
Taxes |
Built |
| 5 |
5.50 |
5,235 |
$818 |
2024 |
|
On the market:
102 days
|
View full details, photos, school info, and price history
Step into your private resort with this stunning custom ranch 5 bedroom, 5.5 bathroom luxury estate designed for entertaining and everyday comfort in the coveted Eagles Nest community. First impressions begin from the inviting gated courtyard with fireplace to the great room with soaring 20' ceilings. The chef's kitchen boasts top line 36'' Sub-zero and 36'' freezer, 48'' Wolf stove, and sub zero brand specialty Cove dishwasher. A hidden pantry with additional Cafe refrigerator and built-in microwave extend your kitchen workspace. Gather your friends and family at the expansive 15' quartzite island or enjoy serving through the 8' awning serving window to the outside bar from the wet bar equipped with beverage fridge and ice machine.
Brushed champagne gold fixtures, quartzite counter and flat panel custom cream cabinets add elegance to function throughout the home. The split floor plan offers a primary suite retreat with fireplace combed limestone and elegant bathroom designed with dual vanities, lit mirrors with defrost, and custom Classy closets with secondary laundry. Find sanctuary in the free standing tub in the wet room with dual shower heads. In the opposite wing, each generously-sized secondary bedrooms boasts mountain views and its own en suite with LED backlit floating vanities. The 5th room is set up for a personal gym yet can be used as a bedroom with it's large closet, picture windows, and french doors to the backyard. Separate office or flex space with French doors to rear courtyard as well.
Open the 25' living room sliders to create the seamless Arizona lifestyle as you invite the outside in. The backyard is an entertaining showpiece with a well-equipped Ramada outdoor kitchen, pristine diving pool with baja shelf and swim-up bar, putting green, and integrated patio heaters and misters added for comfort.
In addition to the main living areas, guests will love the luxury attached casita with full kitchen, perfect for extended stays or multigenerational living. With 16' sliders, additional 8' awning serving window, and bedroom with en suite, your guests may be wanting to stay longer. Enjoy a 4-car garage with classy marbled garage floor coating and tall enough for a lift for car enthusiasts.
Capture the picturesque Four Peaks, Mazatzals, and McDowell Mountain views from either of 2 view decks as you are immersed in the beauty of the surrounding preserves and city lights in the coveted guard-gated Eagle's Nest neighborhood. It's the lifestyle you've been waiting for all on 3 hillside acres surrounded by natural desert beauty in this International Dark Sky Community. The 1-acre neighboring lot 15 is available for purchase to increase your estate.
INTERIOR HIGHLIGHTS NOT TO MISS:
*Porcelain tile throughout and soft white and neutral pallet of tiles
*Custom Classy closets in every bedroom
*Extra deep cooled 4-car garage with custom marbled epoxy flooring, custom cabinetry, and beverage refrigerator
*Bonus room between primary suite and casitas, currently used as a salon studio and includes private patio.
*5 heat pump systems/5 furnaces
*3 tankless water heaters
*Whole house water filtration system
*Upgraded bidet ToTo toilets
*Control 4 Smart Home system controls audio and video
*2 Ring Cameras w/spotlight on driveway
*Delta brand glass cleaners at all kitchen/bar sinks
EXTERIOR HIGHLIGHTS INCLUDE:
*Well-equipped outdoor kitchen with Blaze grill, ice maker, and prep sink
*Custom outdoor blue granite bar top
*2 outdoor fireplaces with large fire pit creating perfect ambiance
*2 heaters and a chiller for the 10' diving pool for year-round use
*2 observation decks to take advantage of watching the sun and moon rising over the mountain range
*6 infrared patio ceiling heaters allow outdoor living all year long
*integrated mister system
*3 acre hillside lot with natural desert landscaping to preserve the community aesthetics separated from neighboring lot by a large natural wash
Listing courtesy of Stacy Morgan, CPA Advantage Realty, LLC