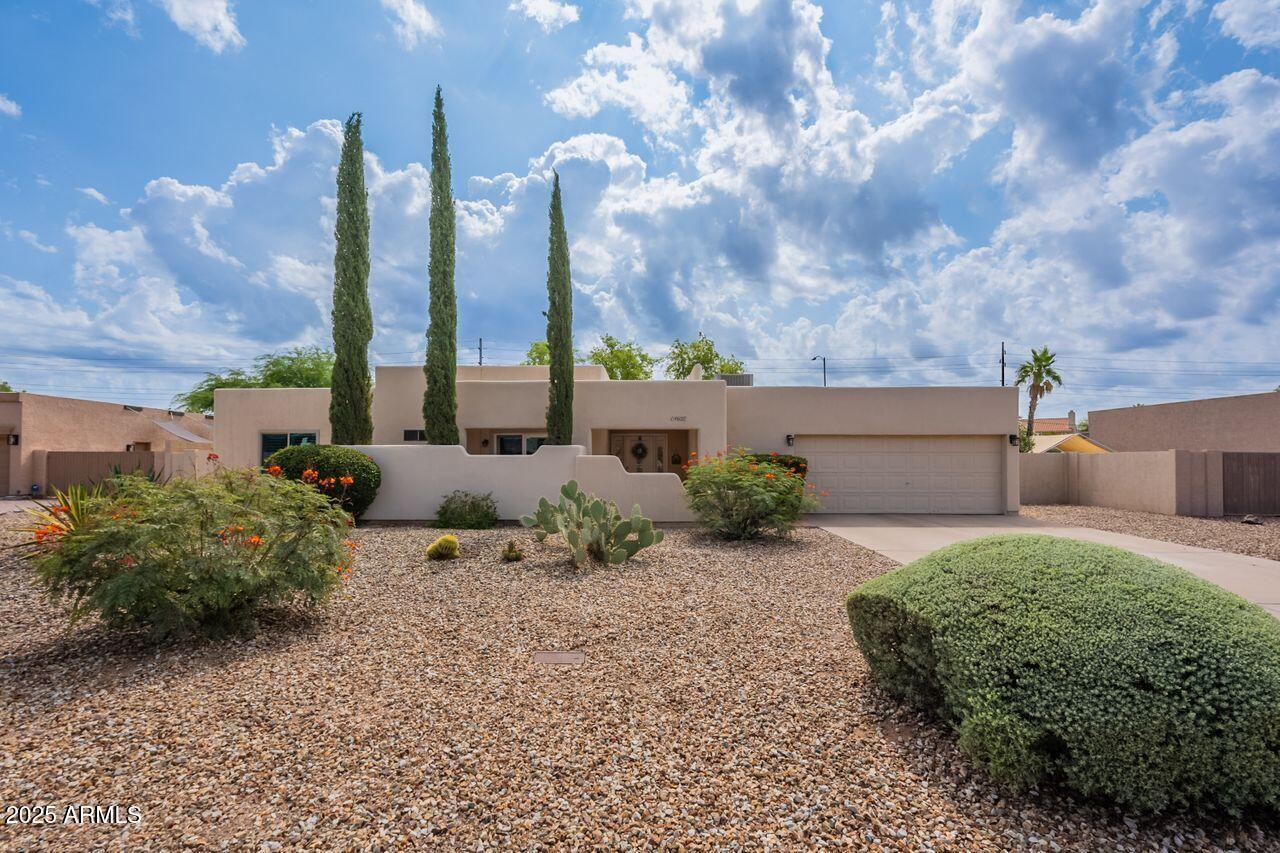
Photo 1 of 47
$720,000
Sold on 11/25/25
| Beds |
Baths |
Sq. Ft. |
Taxes |
Built |
| 4 |
2.00 |
2,193 |
$3,066 |
1981 |
|
On the market:
41 days
|
View full details, photos, school info, and price history
Welcome to this Southwest Territorial gem nestled in a cul-de-sac with a thoughtfully designed single-level, split bedroom floor plan. The inviting family room exudes warmth with a cozy wood-burning fireplace and elegant French doors that open to a spacious back patio and a real grass yard—ideal for relaxation or entertaining. The kitchen blends style and functionality, boasting beautiful maple cabinets with roll-out drawers, a new window overlooking the backyard, and built-in appliances such as a wall oven, microwave, electric cooktop, and hood vent. On one side of the home, the guest wing offers 3 generous bedrooms and a tastefully updated bath, featuring granite counters and maple cabinetry. On the opposite side, the primary suite feels like a private retreat, complete with a sliding door to the back patio and a spa-like bathroom showcasing a double vanity, granite counters, a walk-in shower, and other thoughtful details. The garage is well-equipped with a separate storage room, a 50-gallon water heater, and a recirculating pump. Recent enhancements ensure peace of mind, including a brand-new roof and garage door springs, both backed by five-year warranties. Outside, an RV gate with parking space adds convenience, while the yard offers ample room for outdoor activities and run-around space for your kids/grandkids and any 4-legged family members. Nestled in this highly sought-after 85254 Scottsdale community, this home is just minutes from Mayo Hospital, with easy access to Frank Lloyd Wright Boulevard, the 101 freeway, top-rated schools, and Scottsdale's best shopping and amenities.
Listing courtesy of Greta Wren, COLDWELL BANKER RESIDENTIAL BR