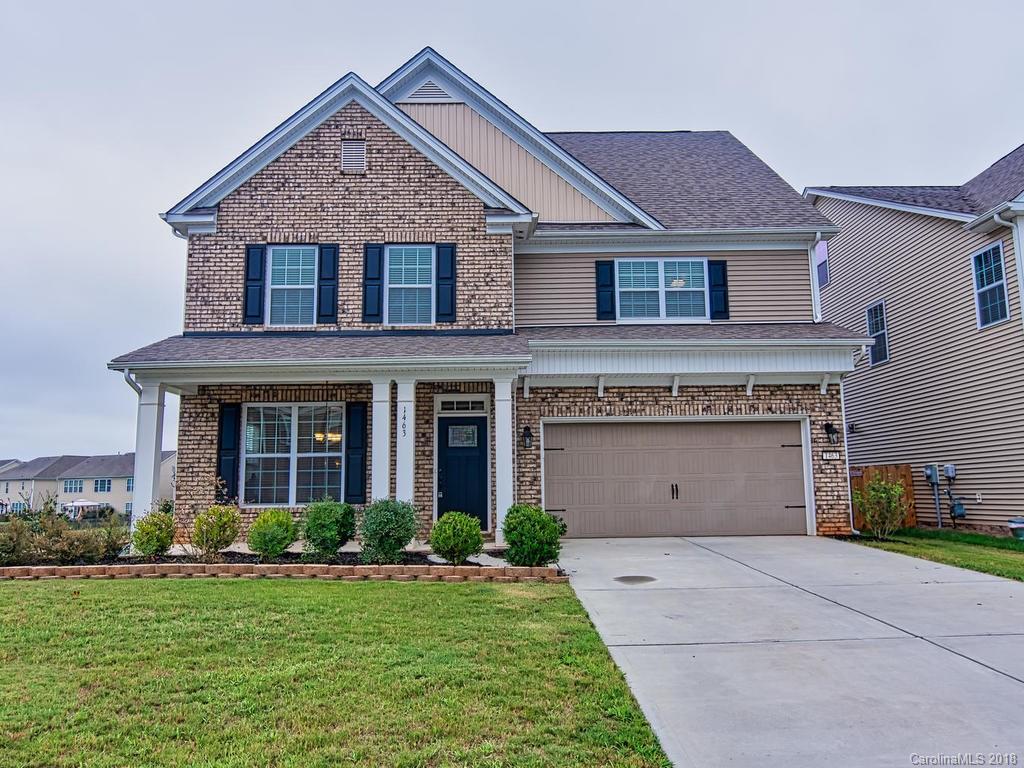
Photo 1 of 1
$350,000
Sold on 10/30/18
| Beds |
Baths |
Sq. Ft. |
Taxes |
Built |
| 5 |
4.00 |
3,896 |
0 |
2015 |
|
On the market:
89 days
|
View full details, photos, school info, and price history
Beautifully upgraded, open floor plan, spacious 5 bedroom home w/ guest suite on main floor nestled on a cul-de-sac street! Gorgeous wood flooring, crown moulding, and coffered ceilings add classic character. Kitchen features sleek espresso cabinets with mouldings & bump ups, custom tile backsplash, granite countertops, stainless steel appliances w/ gas cooktop, hardwood floors, double wall ovens, & surround sound. Hardwoods continue through spacious great room with gas log fireplace. Upstairs features 4 additional bedrooms, including master suite w/ sitting room, tray ceiling, walk in closet, and private bath w/ granite countertops, seamless glass shower, & garden tub. Sizable upstairs laundry room is convenient! Two bedrooms share a Jack & Jill bath w/ additional bedroom and hall bath. Huge bonus room on 3rd floor with tons of storage could be your playroom, rec room, or home gym. Desirable Cabarrus County school district! Come & tour this remarkable home!
Listing courtesy of Katie Reuben, EXP Realty LLC