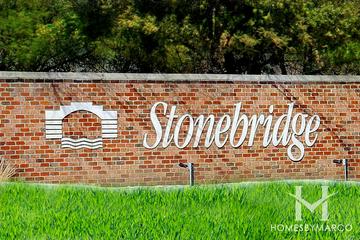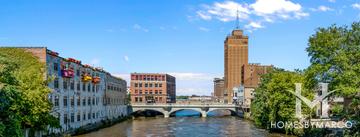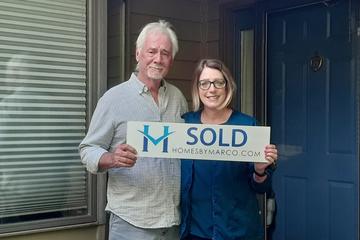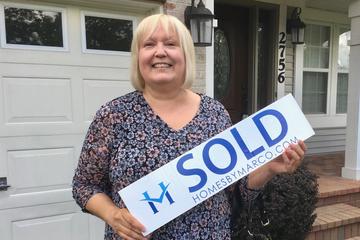1468 Greenlake Dr., Aurora, IL 60502
1 photo
loading...
loading...
$500,000
Sold on 5/29/15
| Beds | Baths | Sq. Ft. | Taxes | Built |
|---|---|---|---|---|
| 4 | 3 | 3,658 | $17,425.40 | 1990 |
| On the market: 41 days | ||||
Wow,the views of the golf course and lake will amaze you!Open flr plan w/9'ceilings! Gorgeous kit w/break bar, lrg island, walk-in pantry, granite & SS applis! Butlers pantry! Brkfst rm w/ sliders to deck w/custom awning! Spacious fam rm w/built ins! Den/5th bdrm & 1st flr.full bth. Closets w/organizers in all bdrms! Full fin bsmt! Pro landscaped yrd w/sprinkler system & invisible fence! Min. to train & I-88,New roof
General Details
Interior Details
Separate
Whirlpool, Separate Shower, Double Sink
Vaulted/Cathedral Ceilings, Skylight(s), Hardwood Floors, First Floor Laundry, First Floor Full Bath
Full
Full, Unfinished
Property Details
Concrete
Garage Door Opener(s), Transmitter(s)
Garage
21-25 Years
Brick, Cedar
Deck, Storms/Screens
Clubhouse, Pool, Tennis Courts, Street Lights
Asphalt
0.28
110x127x70x138
Golf Course Lot, Pond(s), Water View
Humidifier, TV-Cable, Security System, CO Detectors, Ceiling Fan(s), Sump Pump, Sprinkler-Lawn
2.00
Concrete Perimeter
Utilities
Central Air
Public Sewer
Public
Circuit Breakers, 200+ Amp Service
Association Details
$70 ($210 Paid Quarterly)
Listing courtesy of Marco Amidei, RE/MAX Suburban
Data provided by Midwest Real Estate Data LLC
Rooms
| Den | 16X12 | Main |
| Recreation Room | 36X16 | Lower |
| Game Room | 22X16 | Lower |
| Sitting Room | 11X07 | Second |
| Heated Sun Room | 16X12 | Main |
| Bedroom 2 | 14X13 | Second |
| Bedroom 3 | 13X12 | Second |
| Bedroom 4 | 14X13 | Second |
| Dining Room | 15X13 | Main |
| Family Room | 20X18 | Main |
| Kitchen | 20X15 | Main |
| Laundry | 10X07 | Main |
| Living Room | 16X13 | Main |
| Master Bedroom | 20X15 | Second |
Additional rooms: Den, Game Room, Recreation Room, Sitting Room, Heated Sun Room
We have helped thousands of families buy and sell homes!
HomesByMarco agents are experts in the area. If you're looking to buy or sell a home, give us a call today at 888-326-2726.
Schools
Sale History
| May 29, 2015 | Sold (MLS #08895183) | $500,000 |
Commute Times

Let Us Calculate Your Commute!
Want to know how far this home is from the places that matter to you (e.g. work, school)?
Enter Your Important Locations











