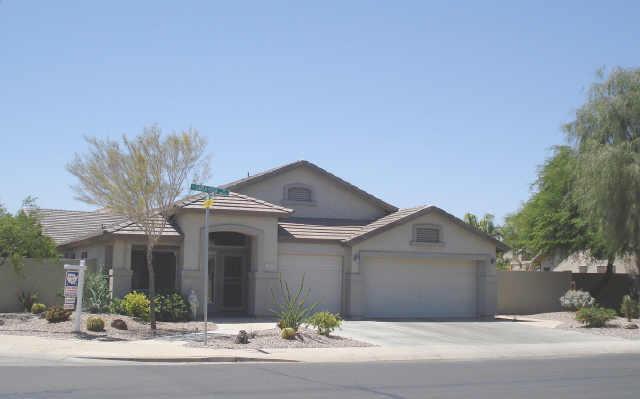
Photo 1 of 1
$290,000
Sold on 7/30/08
| Beds |
Baths |
Sq. Ft. |
Taxes |
Built |
| 4 |
2.00 |
2,136 |
$1,877 |
2000 |
|
On the market:
62 days
|
View full details, photos, school info, and price history
The perfect floor plan located in a very desirable community, Ashland Ranch, large corner lot, fully landscaped, 3 car garage w/cabinets & exit to side yard, huge gourmet kitchen, slab granite counters w/undermount sink, 42in upgraded cherry cabinets, large island w/high end faucet, B/I micro, upg gas range, 11' flat ceilings, soft water loop and conditioner, R/O system, big laundry rm with sink & cabinets, raised panel doors, split bedrooms, other bedrooms also have walk-in closets (nice!), plenty of art niches, master bdrm has separate exit to rear yard. Surround sound pre-wire, ceiling fans in all rooms, 4th bedroom is den. Tons of tile flooring!! This is a must see!!
Listing courtesy of Ron Cunningham, West USA Realty