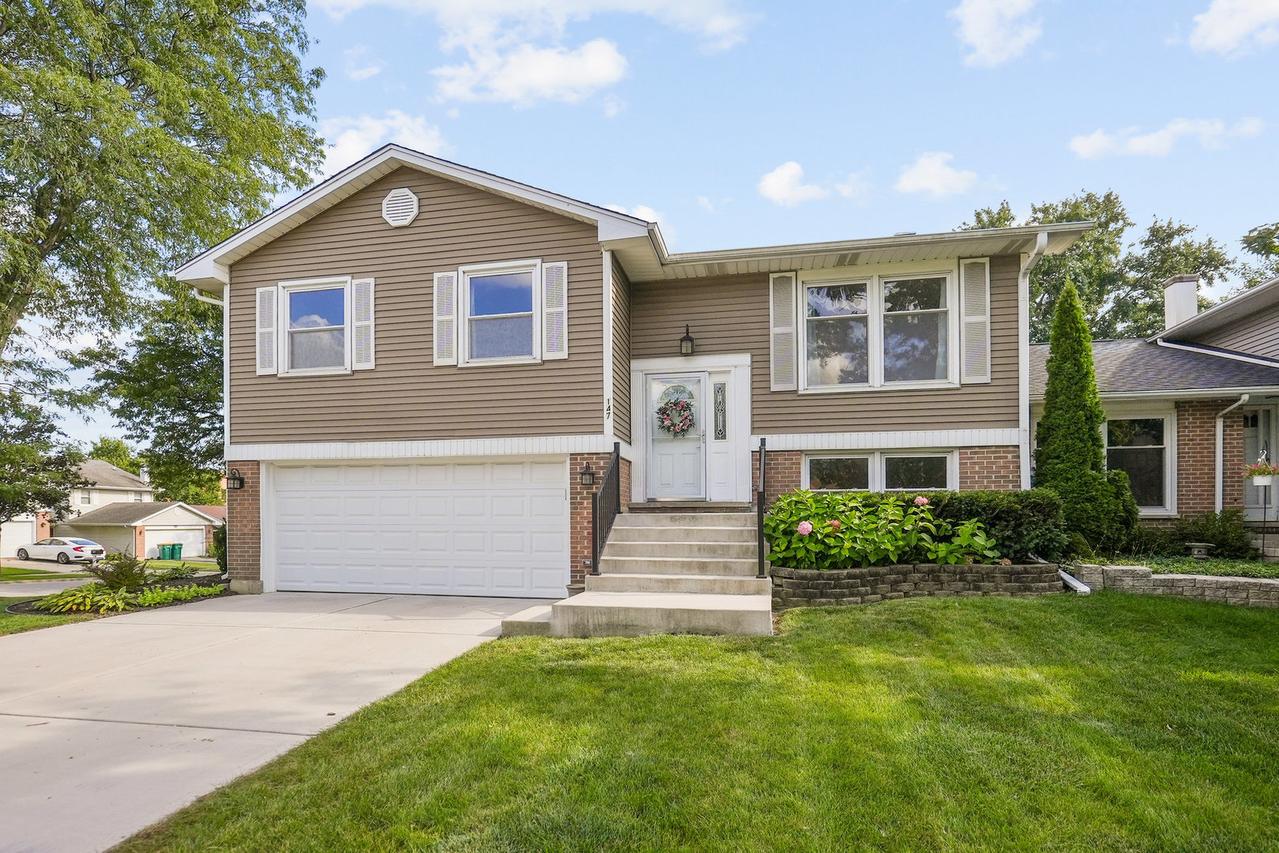
Photo 1 of 36
$410,000
Sold on 9/29/25
| Beds |
Baths |
Sq. Ft. |
Taxes |
Built |
| 3 |
2.00 |
1,829 |
$8,250 |
1979 |
|
On the market:
32 days
|
View full details, photos, school info, and price history
Terrific townhouse living with no HOA fees! End unit with large newly fenced yard (2023) and lots of light! Bi-level style - upstairs features large living room with engineered wood floors which flow into to the dining room & kitchen. Spacious dining area w/sliding door to oversized deck with garden lights, freshly stained. Kitchen is nicely updated with custom 42" cabinets, granite countertops, black appliances, tile backsplash & recessed lighting plus large sink perfectly positioned below a large garden window. There are 3 bedrooms on this level including a large primary bedroom with private access to the updated hall bath featuring tile wall, custom vanity with quartz top, tile flooring, tub/shower combo & new fixtures. Step down to the lower level with office or possible 4th bedroom, updated full bath w/custom vanity & fixtures, laundry room, AND family room with fireplace & sliding door to the newer concrete patio (2019). Newer carpet in lower level, new furnace (2020), newer concrete driveway & concrete front stairs with railing, epoxy garage floor accessible from the lower level, newer garage door & opener. White trim thruout plus newer interior doors (2019). FANTASTIC location 2 blocks to Yorktown mall, .5 miles to I-355 & I-88 access! HURRY!
Listing courtesy of Jennifer Conte, RE/MAX Professionals Select