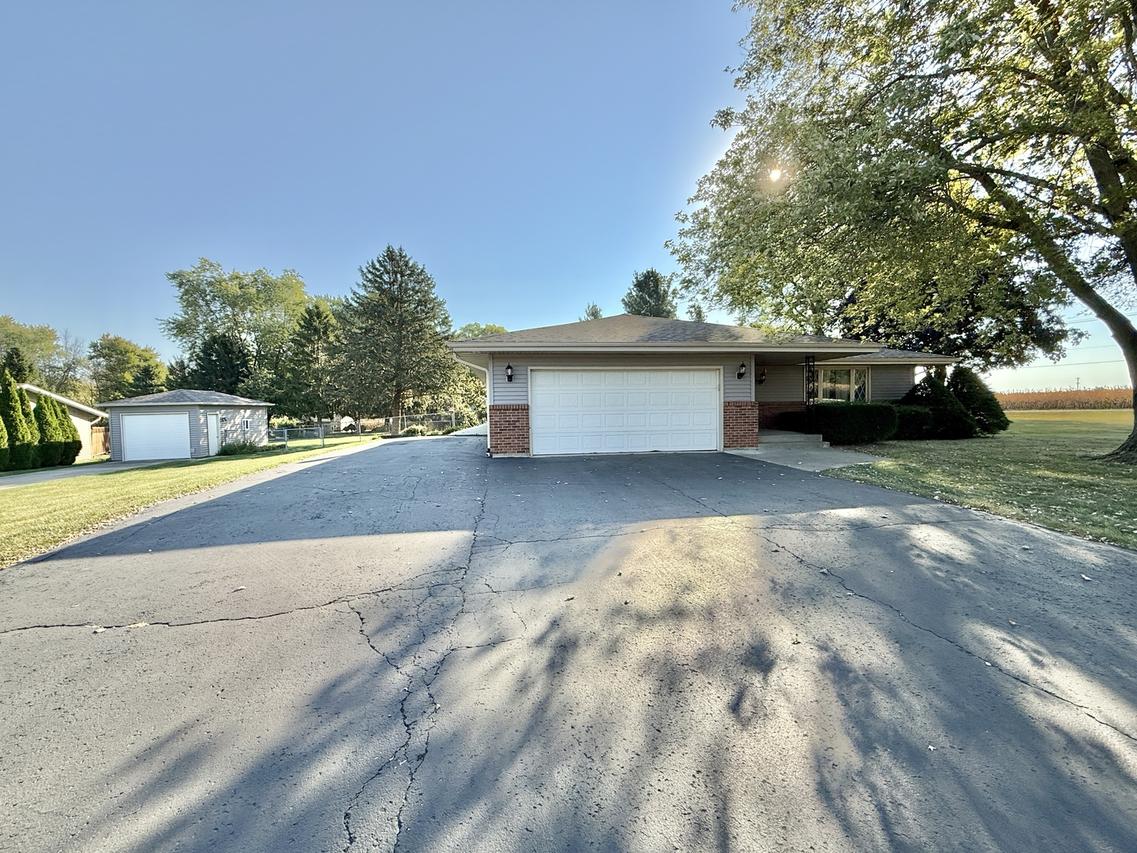
Photo 1 of 38
$273,000
Sold on 11/26/25
| Beds |
Baths |
Sq. Ft. |
Taxes |
Built |
| 3 |
1.10 |
1,609 |
$2,011 |
1974 |
|
On the market:
55 days
|
View full details, photos, school info, and price history
This spacious ranch offers over 2,200 sq. ft. of living space and sits more than a 1/2 acre lot on the edge of Winnebago! Inside, you'll find a welcoming formal living room, a large eat-in kitchen featuring stainless steel appliances, a built-in China cabinet and a breakfast bar with an open view into the family room which boasts a cozy brick-surround gas fireplace and a door leading to a fenced-in patio area-perfect for entertaining or relaxing outdoors. The primary bedroom has private access to the full bath and includes a generous 10.5' x 7' walk-in closet. Two additional bedrooms are nicely sized, and a convenient half bath on the main floor is perfect for guests. The lower level expands your living space with a rec room and kitchenette complete with a stove and refrigerator. A cedar closet, ample storage, and a walkout staircase for easy outdoor access makes the basement highly functional. Updates include roof and gutters (2020), newer siding, and vinyl replacement windows. The property also offers a detached one-car garage with power-ideal for storage or hobbies. All appliances stay with the home. All of this is the highly sought-after Winnebago School District with county taxes!
Listing courtesy of Allison Hawkins, Keller Williams Realty Signature