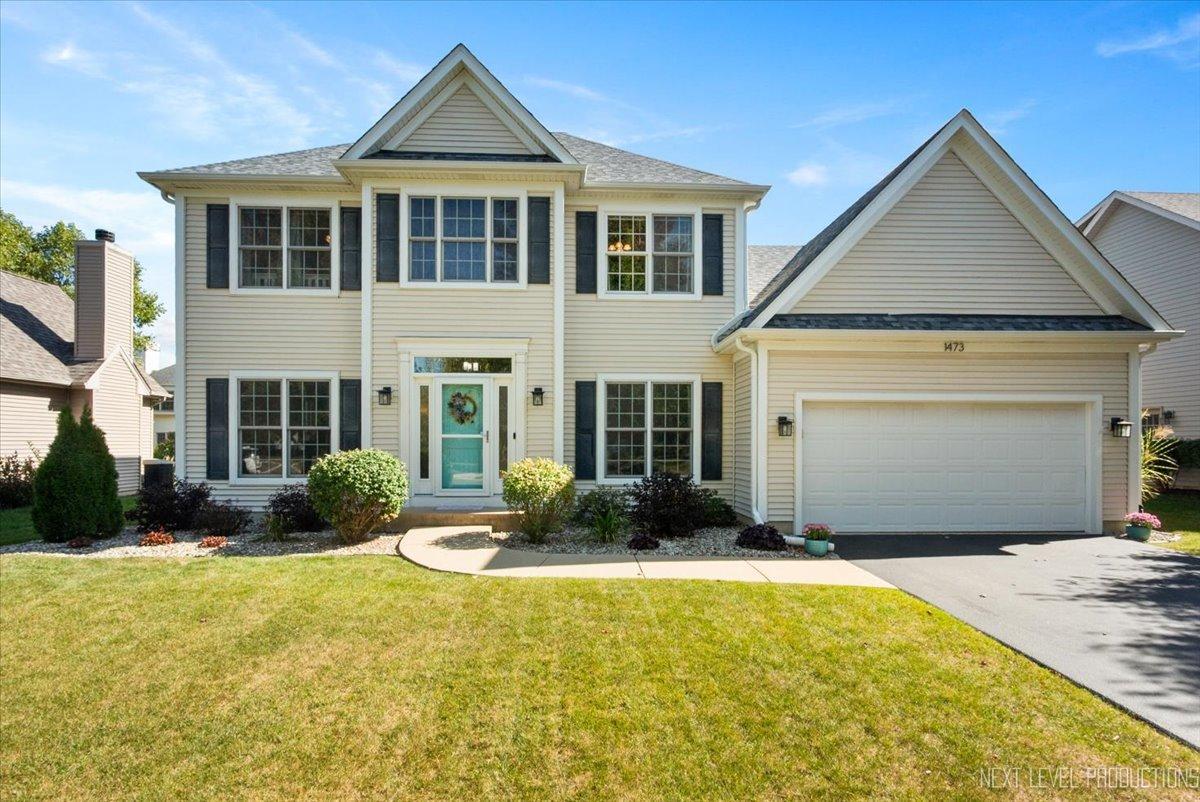
Photo 1 of 1
$465,000
Sold on 11/21/25
| Beds |
Baths |
Sq. Ft. |
Taxes |
Built |
| 4 |
2.20 |
3,539 |
$11,312 |
2005 |
|
On the market:
43 days
|
View full details, photos, school info, and price history
Tucked into the sought-after Blackberry Creek neighborhood of Elburn, this custom home offers over 3,500 square feet of thoughtfully designed living space on a beautifully landscaped lot. A welcoming front porch leads into a main level of rich hardwood floors, soaring ceilings, and bright, open spaces. The living room impresses with a cathedral ceiling, while the formal dining room showcases elegant white trim. The eat-in kitchen is a chef's dream with granite countertops, stainless steel appliances, tile backsplash, and a center island with breakfast bar. Gather in the vaulted family room with fireplace, or take work calls in the private main floor office. Upstairs you'll find four generous bedrooms, including a luxurious primary suite with cathedral ceiling, walk-in closet, and spa-inspired bath. The finished basement adds a spacious rec room, fifth bedroom, and half bath. Enjoy the fenced backyard with paver patio, or stroll to parks, trails, and Kaneland's Blackberry Creek Elementary. Metra and I-88 are just minutes away. Major updates in 2024 include furnace, A/C, appliances, roof, patio door and more. Move-in ready and built to last.
Listing courtesy of Matthew Kombrink, One Source Realty