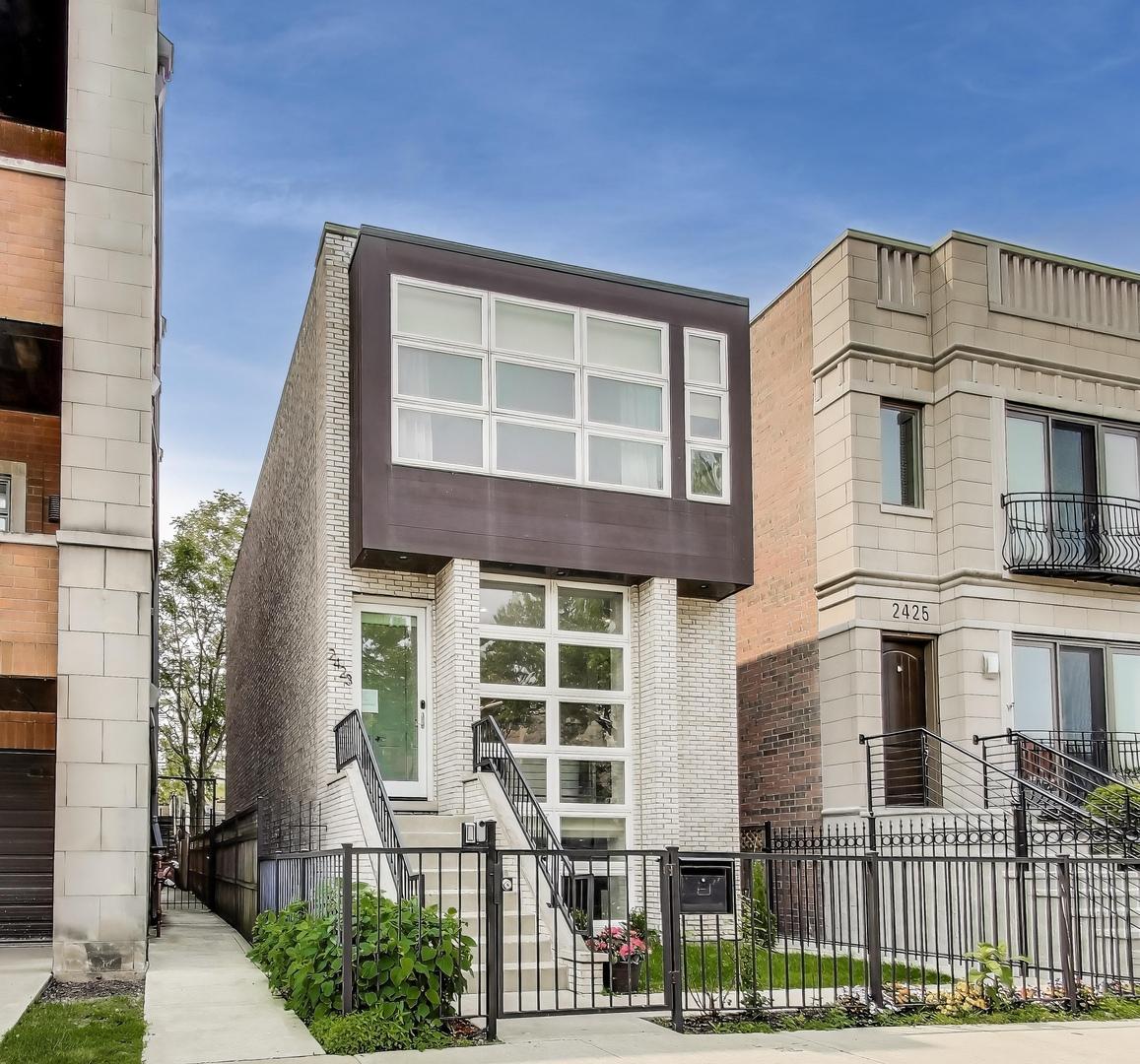
Photo 1 of 29
$980,000
Sold on 11/10/25
| Beds |
Baths |
Sq. Ft. |
Taxes |
Built |
| 4 |
3.10 |
0 |
$16,863 |
2012 |
|
On the market:
82 days
|
View full details, photos, school info, and price history
Welcome to your dream home in the highly desirable Smith Park neighborhood, crafted by acclaimed luxury builder Noah Properties and further refined by thoughtful updates throughout. This beautifully appointed residence spans three full levels, offering soaring ceilings, expansive windows, and an abundance of natural light throughout. The semi-open floor plan strikes the perfect balance between functionality and elegance-ideal for both everyday living and entertaining. The formal living room features a cozy gas fireplace, elegant wainscoting, and classic chair rail detailing. A stunning coffered ceiling defines the adjacent formal dining room with timeless sophistication. The all-white chef's kitchen is the perfect hub for entertaining with abundant light and marble countertops in white and gray, a large breakfast bar, premium Wolf and Bosch appliances, a wine fridge, large walk-in pantry, and a built-in coffee station. The kitchen flows seamlessly into the inviting family room, perfect for gathering with loved ones or hosting guests. Step outside through large sliding doors to a deck ideal for al fresco dining and summer barbecues. The professionally landscaped backyard enjoys coveted southern exposure and rare generous space for city living. A two-car garage adds convenience and storage. Upstairs, the serene primary suite features a luxurious en suite bath with double vanities, a soaking tub, and an oversized walk-in shower with body sprays. Two additional bedrooms with a wall of windows and a full bath complete the second floor, all finished with rich hardwood flooring. The expansive lower level includes built-in bookshelves and bench seating, offering versatile space for a family room, home theater, gym, or office. A fourth bedroom, full bath, laundry area, and ample storage make it ideal for guests or multigenerational living. Located on a picturesque, tree-lined street surrounded by upscale homes, this unbeatable location is just steps from Smith Park's tennis courts, playground, and green spaces. Enjoy the best of West Town with its vibrant restaurants, shops, and galleries, along with quick commuter access via the nearby Metra and the new Damen/Lake EL station. This is also the perfect Airbnb location for investors.
Listing courtesy of Nicole Hajdu, Baird & Warner