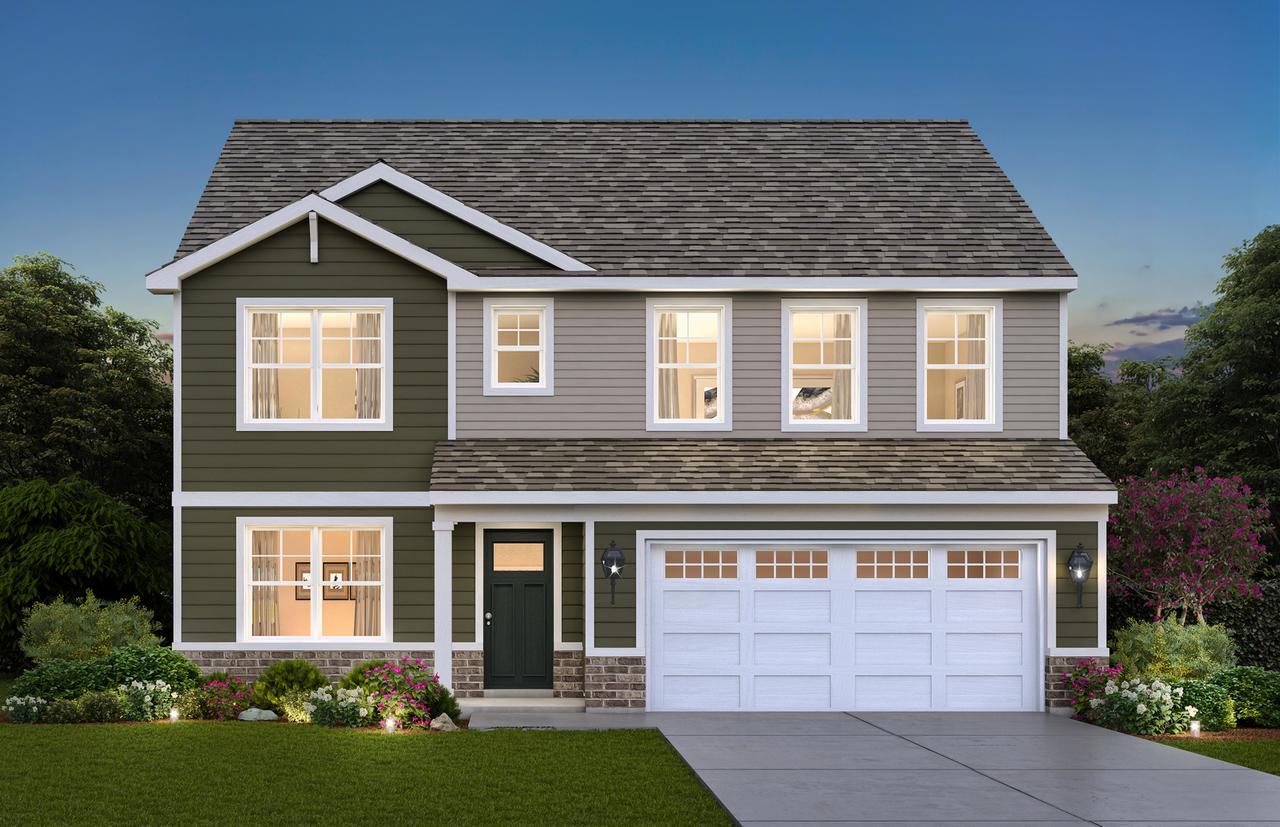
Photo 1 of 24
$564,990
| Beds |
Baths |
Sq. Ft. |
Taxes |
Built |
| 4 |
2.10 |
2,836 |
0 |
2025 |
|
On the market:
49 days
|
View full details, photos, school info, and price history
Discover yourself at 14749 S Greenbriar Drive in Plainfield, Illinois a beautiful new home for sale in our Greenbriar community, located in Plainfield North School District 202. This home is move-in ready NOW! Homesite includes fully sodded yard, landscape package, and brick accents on the front of the home. The Coventry plan offers 2,836 square feet of living space with a flex room, 4 bedrooms, 2.5 baths, 2 car garage, 9-foot ceilings on the first floor, and full basement. Entertaining will be easy in this open-concept kitchen and family room layout with a large kitchen island with an overhang for stools, 42-inch dark designer cabinetry with crown molding and soft close drawers. Additionally, the kitchen features a butler's pantry, modern stainless-steel appliances, quartz countertops, and easy-to-maintain luxury vinyl plank flooring. More flexible space is waiting upstairs with the second-floor loft, offering unlimited potential to suit your needs. Enjoy your private getaway with your large primary bedroom and en suite. The primary bath includes a raised height dual sink, quartz top vanity, and walk-in shower glass shower doors. Convenient walk-in laundry room, 3 additional bedrooms with a full second bath, and a linen closet compete the second floor. All Chicago homes include our America's Smart Home Technology. Photos are of similar home and model home. Actual home built may vary.
Listing courtesy of Daynae Gaudio, Daynae Gaudio