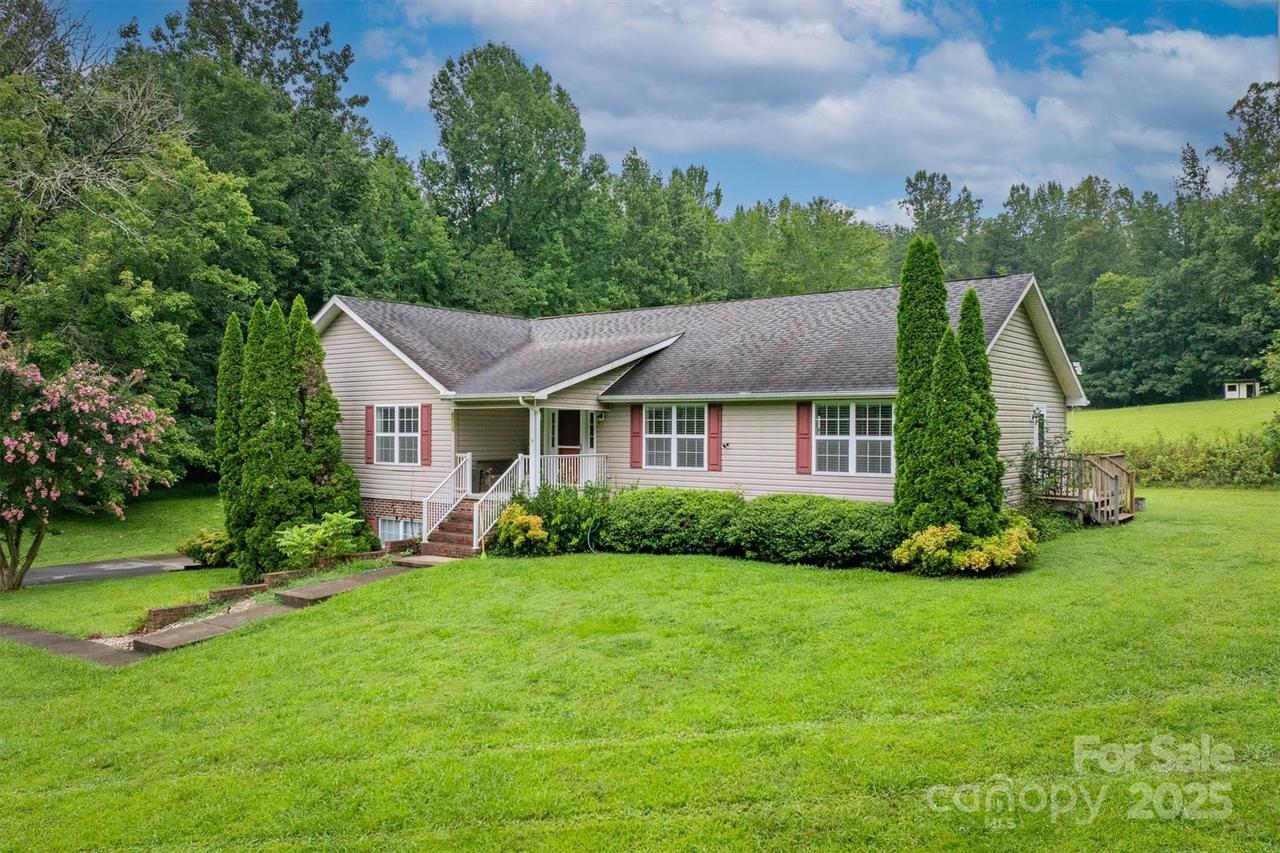
Photo 1 of 45
$445,000
Sold on 11/20/25
| Beds |
Baths |
Sq. Ft. |
Taxes |
Built |
| 3 |
2.20 |
2,786 |
0 |
1997 |
|
On the market:
119 days
|
View full details, photos, school info, and price history
The perfect blend of comfort, functionality, and privacy on a serene 3.4-acre lot. A thoughtfully designed layout featuring a spacious kitchen with a breakfast bar, large pantry, and easy flow into the dining room with peaceful views of the backyard. The cozy living room offers a front-facing view and plenty of natural light. In addition to the primary suite and 2 large bedrooms on the main floor, you'll also find an oversized laundry/craft room complete with a utility sink—perfect for hobbies/projects. The full basement includes a finished bonus room, ideal for a home office, gym, or media room, a side-entry two car garage plus a massive workshop area. The home features a back deck ideal for outdoor entertaining or simply relaxing while overlooking the gently sloped, mostly cleared yard. A small stream meanders down the left side of the property, adding a peaceful natural element to the landscape.
Listing courtesy of Tara Smith, Howard Hanna Allen Tate Statesville