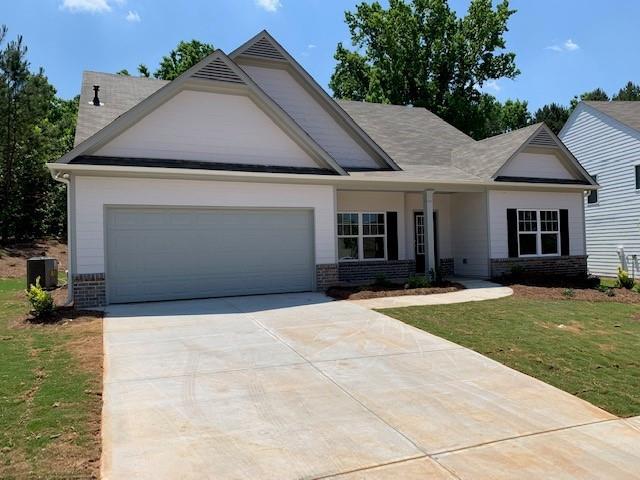
Photo 1 of 1
$260,190
Sold on 10/10/19
| Beds |
Baths |
Sq. Ft. |
Taxes |
Built |
| 5 |
3.00 |
2,920 |
$3,415 |
2019 |
|
On the market:
36 days
|
View full details, 15 photos, school info, and price history
The Clayton plan has a Beautiful 2 story foyer, F/L-study, F/D, Bedroom & full bath down, 2 story Family Room with F/P open to large kitchen, w/granite, island, LVP flooring, & SS Appliances. Laundry Room and lrg. Walk in pantry off kitchen. Upstairs Master with sitting Rm., 2 separate vanities areas in Master Bath with 5’ shower, linen closet and water closet. Lrg. master closet off Master Bath. 3 additional B/R’s and full bath up enjoy the Arch view overlooking the 2 story Family Rm. It also features a private backyard & is move in ready.
Listing courtesy of Robin Levy, Piedmont Residential Realty, LLC.