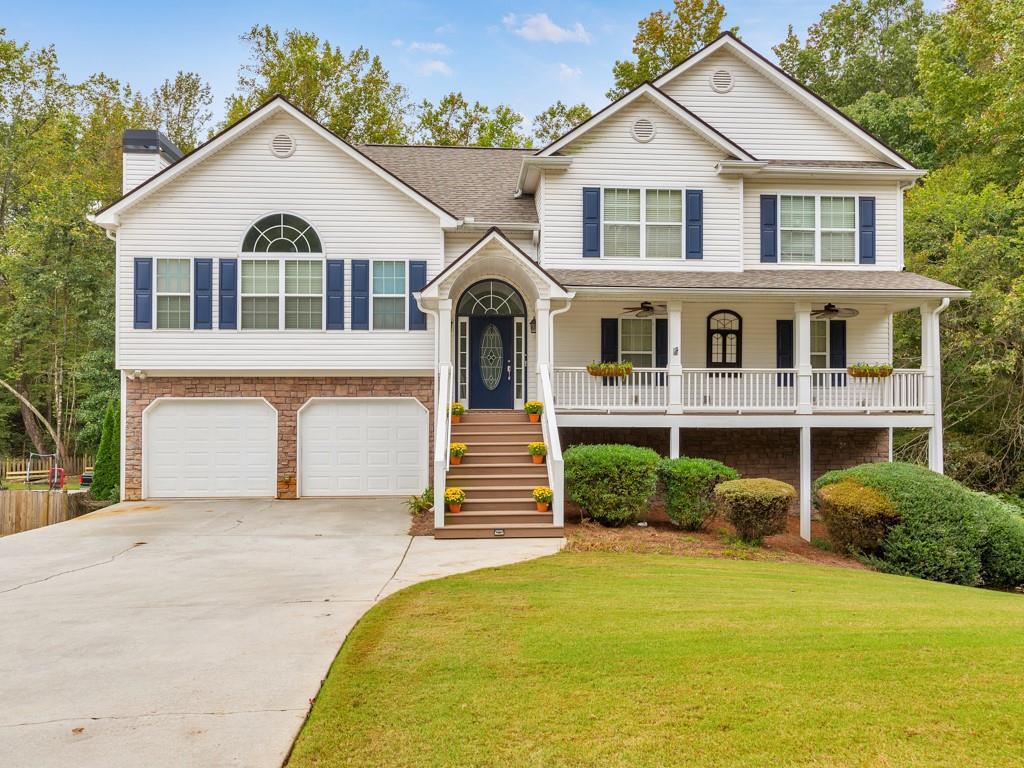
Photo 1 of 58
$499,900
Sold on 12/29/25
| Beds |
Baths |
Sq. Ft. |
Taxes |
Built |
| 4 |
3.00 |
2,714 |
$1,178 |
2004 |
|
On the market:
81 days
|
View full details, photos, school info, and price history
Buyer can receive a $4,000 lender credit toward closing costs with financing through Hunter McElroy at Supreme Lending. Welcome to this beautifully maintained and upgraded 4 bedroom, 3 bathroom split-level home in the sought-after Sable Trace community in Acworth. Situated on a spacious 0.67-acre private lot, this property offers multiple outdoor living areas and plenty of space to relax and entertain. The charming covered front porch invites you inside to a fireside family room with vaulted ceilings, which flows seamlessly to the separate dining room. The updated kitchen features white cabinets, stone countertops, a breakfast bar, and a view to the family room-perfect for everyday living and gatherings. Upstairs, the oversized primary suite impresses with tray ceilings, a vaulted sitting area, and a luxurious ensuite bath with double vanities, a soaking tub, and a separate shower. Two additional bedrooms share a full hall bath. The lower level offers fantastic flexibility with a spacious bonus room-ideal for a second living area, playroom, or office-a bedroom with access to the screened-in deck, a full bath, and a laundry room leading to the 2-car garage. There's also an unfinished basement area off the garage for storage or future expansion. Enjoy the outdoors on the covered main-level deck, screened-in lower deck, or in the massive fenced backyard with lush green space. Located in the Etowah High School district, this home offers convenient access to Downtown Acworth, Downtown Woodstock, I-575, I-75, and endless shopping and dining options nearby. Come see it today!
Listing courtesy of Janice Overbeck & Jamie Stacey, Keller Williams Realty Atl North & Keller Williams Realty Atl North