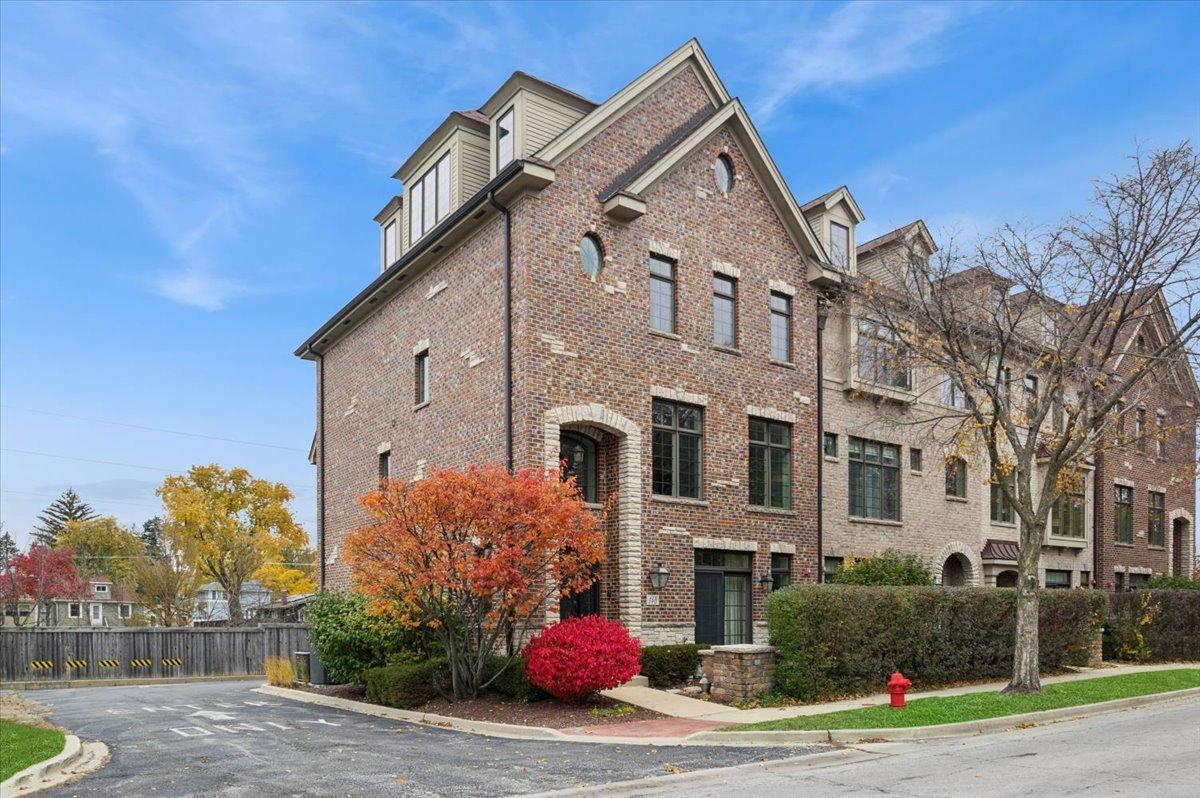
Photo 1 of 34
$690,000
Sold on 12/19/25
| Beds |
Baths |
Sq. Ft. |
Taxes |
Built |
| 3 |
3.20 |
3,245 |
$10,088 |
2006 |
|
On the market:
37 days
|
View full details, photos, school info, and price history
Timeless sophistication and everyday convenience meet in this sun-filled, four-story end-unit townhouse with attached two-car garage situated in the heart of downtown Westmont. The thoughtfully designed floor plan showcases 10-foot ceilings with crown molding, rich hardwood flooring, and sound-deadening construction throughout. A gourmet kitchenboasts custom cabinetry, granite countertops, and stainless-steel appliances-perfect for both everyday living and effortless entertaining. The inviting family room, centered around a cozy gas-log fireplace, offers the ideal space to relax and unwind. Upstairs, the primary suite provides a private retreat with a luxurious bath featuring a double vanity, separate shower, soaking tub, and two spacious closets-conveniently connected to an adjacent laundry room. The second bedroom includes its own full en suite bath, while the fourth level offers a third generous bedroom, full bath, and a flexible loft that can used as an office or living space and can easily convert into a fourth bedroom. The unfinished basement presents endless possibilities-a home theater, exercise studio, or guest suite-with plumbing already in place for an additional bathroom. Plus attached two-car garage is freshly outfitted with a charger for an electric vehicle. Recent upgrades include a new two-step AC/HVAC system installed in June 2024 and an EV charger for one vehicle in the garage. Ideally located near the METRA commuter station and vibrant downtown amenities.
Listing courtesy of Mary Lusk, @properties Christie's International Real Estate