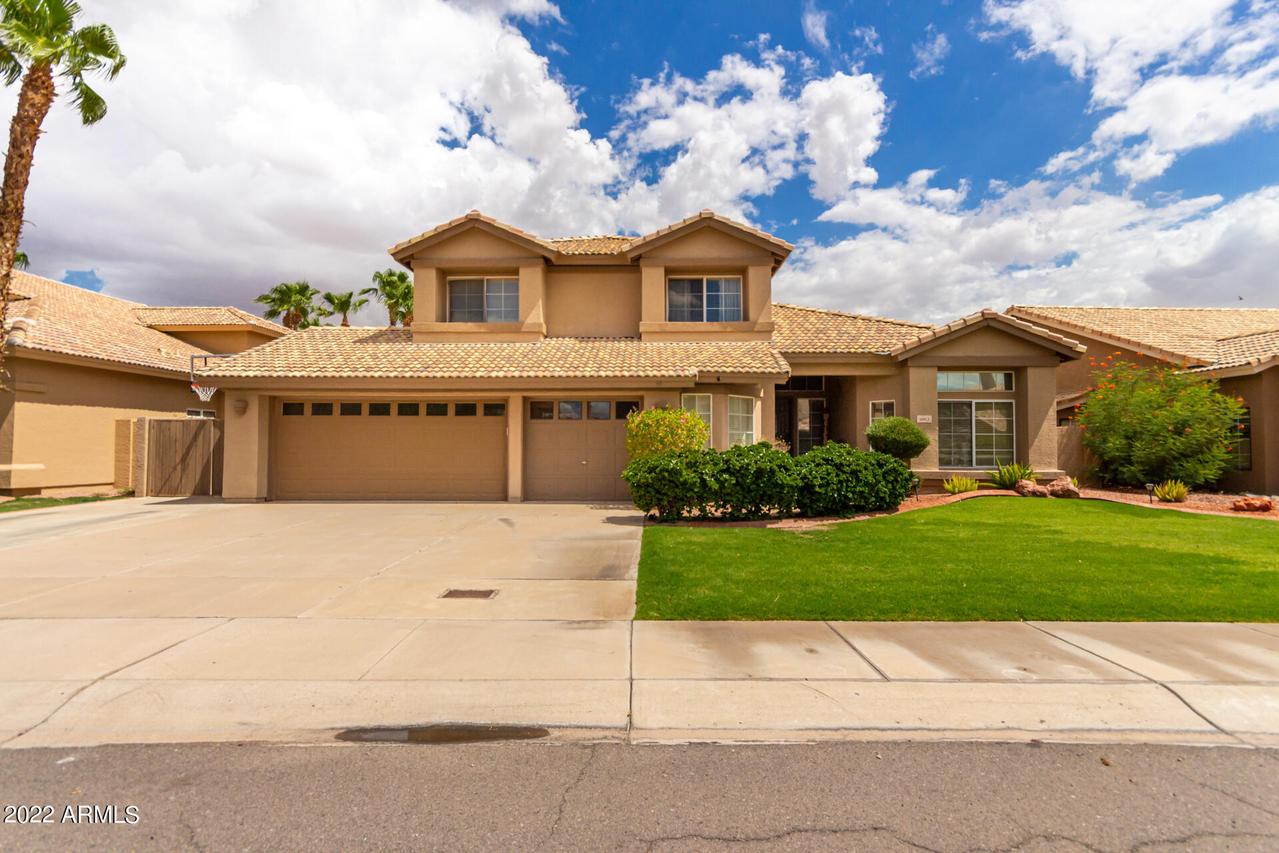
Photo 1 of 1
$680,000
Sold on 9/12/22
| Beds |
Baths |
Sq. Ft. |
Taxes |
Built |
| 5 |
3.00 |
2,948 |
$3,469 |
1991 |
|
On the market:
46 days
|
View full details, photos, school info, and price history
This charming 5 bed, 3 bath home features neutral tones, a light and bright open floor plan, with multiple main living spaces including a formal living, dining and large family room. Shaw luxury vinyl flooring installed in '18 & '21. The open kitchen boasts granite countertops, a large island and a cozy breakfast room. Vaulted ceilings, ample natural light and a 2-way fireplace in the family room; this home has it all! Large primary en suite has French doors out to a private balcony and the bath includes double sinks, granite countertops, a soaking tub and shower. Secondary bedrooms, including a private guest suite downstairs with a full bath, also are spacious and guest bathrooms have upgraded granite countertops. Backyard is equipped with everything you need including a sparkling pool... Backyard is equipped with everything you need including a sparkling play pool, sprawling grass area, side yard for extra storage or play space
The 3-Car garage is perfect for extra toys or needed storage. Located close to several hiking and biking trails, this home is located in the desirable neighborhood of Crystal Canyon in Ahwatukee. Don't miss this amazing home!
Listing courtesy of Christopher Buckley, West USA Realty