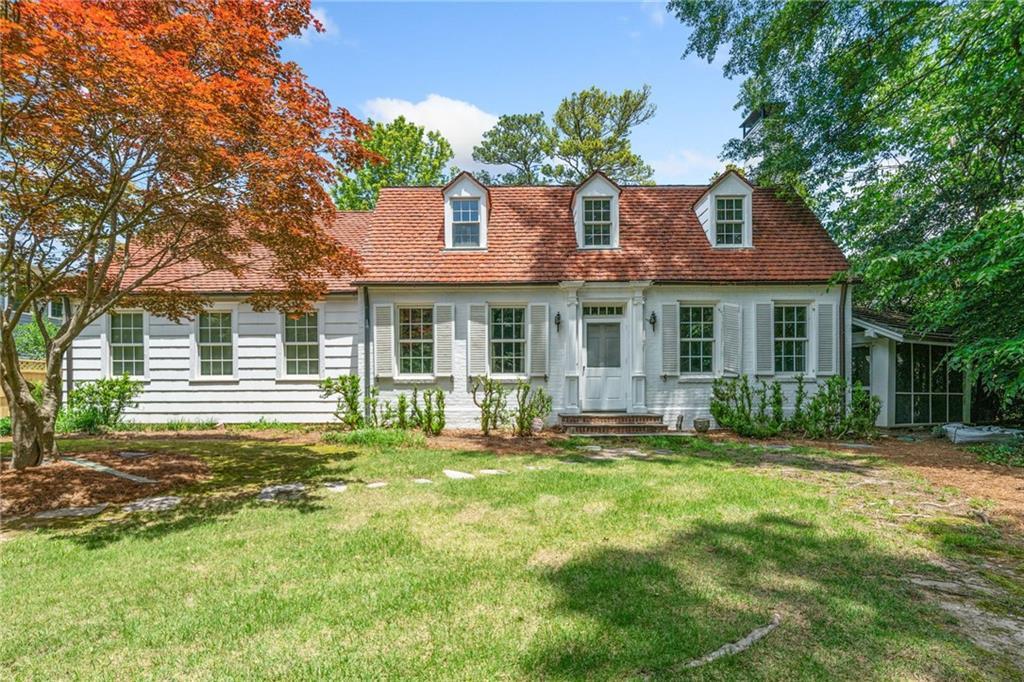
Photo 1 of 36
$900,000
Sold on 6/27/25
| Beds |
Baths |
Sq. Ft. |
Taxes |
Built |
| 5 |
2.00 |
2,781 |
$8,723 |
1935 |
|
On the market:
30 days
|
View full details, photos, school info, and price history
First time on the market by the original family! Designed by award-winning Atlanta architect Clement J ("Clem") Ford in 1935. This house epitomizes Ford's classical influences combined with relaxed elegance and livability. Very few changes have been made to this house because of the forward-thinking design. It has high ceilings, well-proportioned rooms, Jeld-Wen windows letting in natural light, gorgeous millwork and quality construction. The main floor features a formal entrance hall leading to a central hallway and stairs for excellent circulation, formal living room, dining room, study/library, updated kitchen , breakfast room and two bedrooms. The kitchen has Kitchen Craft cabinetry, KitchenAid range and refrigerator and a Bosch dishwasher. Upstairs features a central hallway, 3 bedrooms and a home office. It is 1-1/2 stories with a Gambrell roof and dormers in front and back, painted brick and cedar siding with a red tile roof and copper gutters (prevalent in the Druid Hills area). The lot is large with a gently curved driveway and plenty of parking in the back. This home has quality workmanship throughout and is ready for your finishing touches (sold as-is). 3 minute walk to Emory Village and Emory University.
Listing courtesy of Quillian Reeves & Katharine Reeves, Home Register Atlanta & Home Register Atlanta