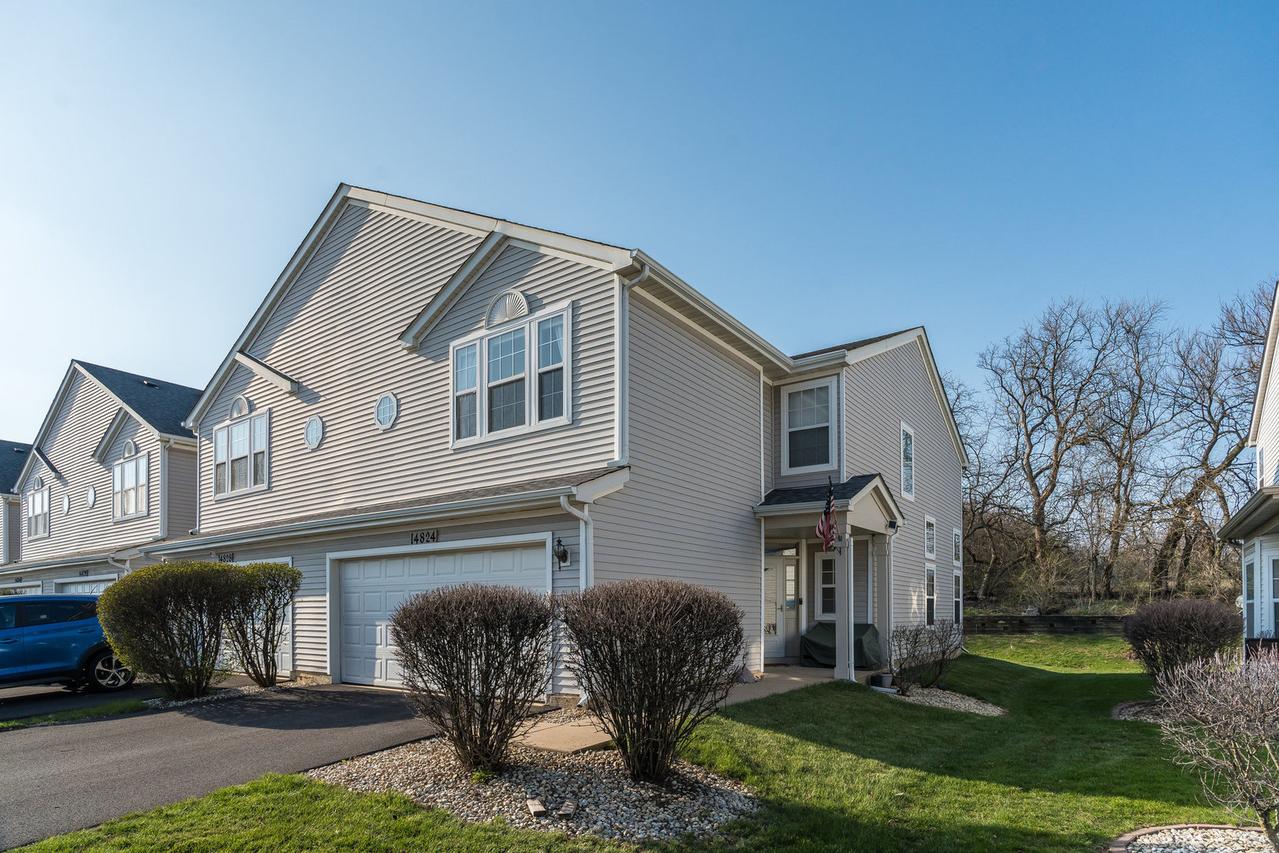
Photo 1 of 28
$315,000
Sold on 4/28/25
| Beds |
Baths |
Sq. Ft. |
Taxes |
Built |
| 2 |
2.10 |
1,665 |
$5,629 |
2001 |
|
On the market:
17 days
|
View full details, photos, school info, and price history
This stunning end-unit townhome offers a spacious open floor plan with modern upgrades throughout! The updated kitchen features sleek white cabinetry, black chrome appliances, a white glass tile backsplash, a deep farmhouse stainless steel sink, and stylish finishes. The home boasts newer paint, all 2-panel white doors with dark hardware, and tall 5" white baseboards with quarter rounds. Engineered hardwood flooring graces the main level, plush carpeting upstairs. The master bedroom offers a vaulted ceiling, a walk-in closet, and an updated en-suite bath. A spacious loft overlooks the living room with a cozy fireplace, perfect for an office or workout space. Enjoy a custom hand-built mantle over the tiled fireplace, and a sliding rear door off the dining room leading to a private patio with no rear neighbors. Additional features include a heated and tiled garage, a new garage door opener, a 240v outlet, an Ecobee thermostat, and LED lighting. Neighborhood amenities include a park, playground, and grounds maintenance. Conveniently located with easy access to I-355, restaurants, and shopping
Listing courtesy of Ivan Santos, O'Neil Property Group, LLC