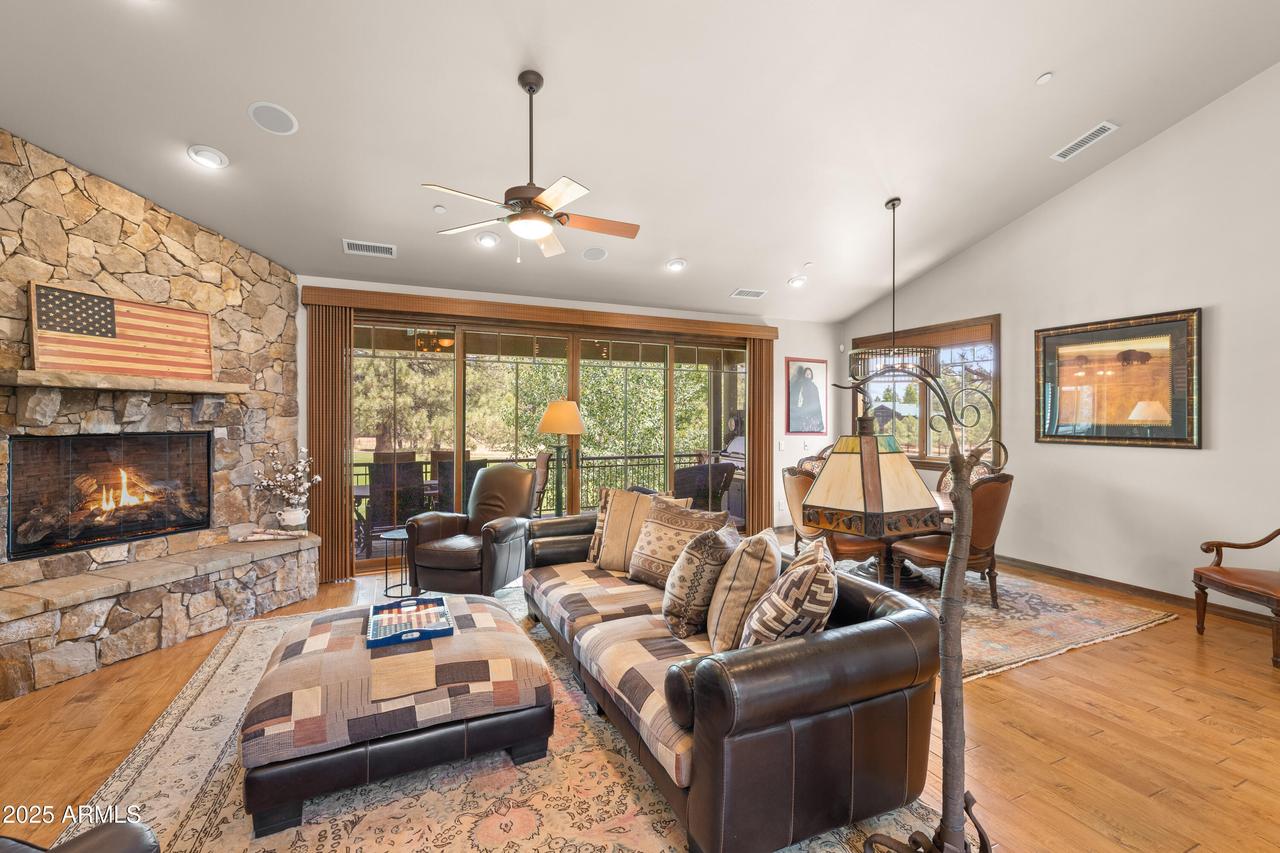
Photo 1 of 67
$1,985,000
| Beds |
Baths |
Sq. Ft. |
Taxes |
Built |
| 4 |
4.50 |
3,110 |
$8,039.66 |
2009 |
|
On the market:
155 days
|
|
Recent price change: $2,100,000 |
View full details, photos, school info, and price history
Set against the backdrop of the 12th fairway at Pine Canyon, this 3,110 sq ft Elk Pass townhome offers refined mountain living with unmatched golf course views and thoughtful design throughout. With 3 bedrooms, 3.5 bathrooms in the main home and a private 1-bedroom, 1-bath casita with a separate entrance, this residence is ideal for hosting family and guests in comfort and style. The main level welcomes you with warm wood flooring, vaulted ceilings, and expansive windows that flood the space with natural light. A floor-to-ceiling stone gas fireplace anchors the great room, creating a cozy yet elegant setting that opens to a large Trex deck�complete with built-in BBQ�perfect for entertaining or simply soaking in the panoramic golf course views.
The gourmet kitchen is a chef's dream, outfitted with professional-grade Viking appliances, a six-burner cooktop, separate wall oven, a butler's pantry with wine refrigerator, and a charming breakfast nook. The spacious primary suite, also on the main level, features private deck access and a spa-like bath with Jacuzzi tub, separate shower, dual vanities, and a generous walk-in closet.
Downstairs, the walkout basement features two additional bedrooms�one en suite�and a large family room with a stylish wet bar. Both bedrooms enjoy direct access to the lower patio, showcasing the serene views of the 12th fairway.
Whether you're relaxing indoors, entertaining guests on the deck, or enjoying the privacy of the casita, this Pine Canyon townhome offers a seamless blend of comfort, elegance, and lifestyle.
Furnishings are available on a separate bill of sale or with an acceptable offer, minus Sellers personal items.
Listing courtesy of Brett Lee & Deana Keck, Symmetry Realty Brokerage & Symmetry Realty Brokerage