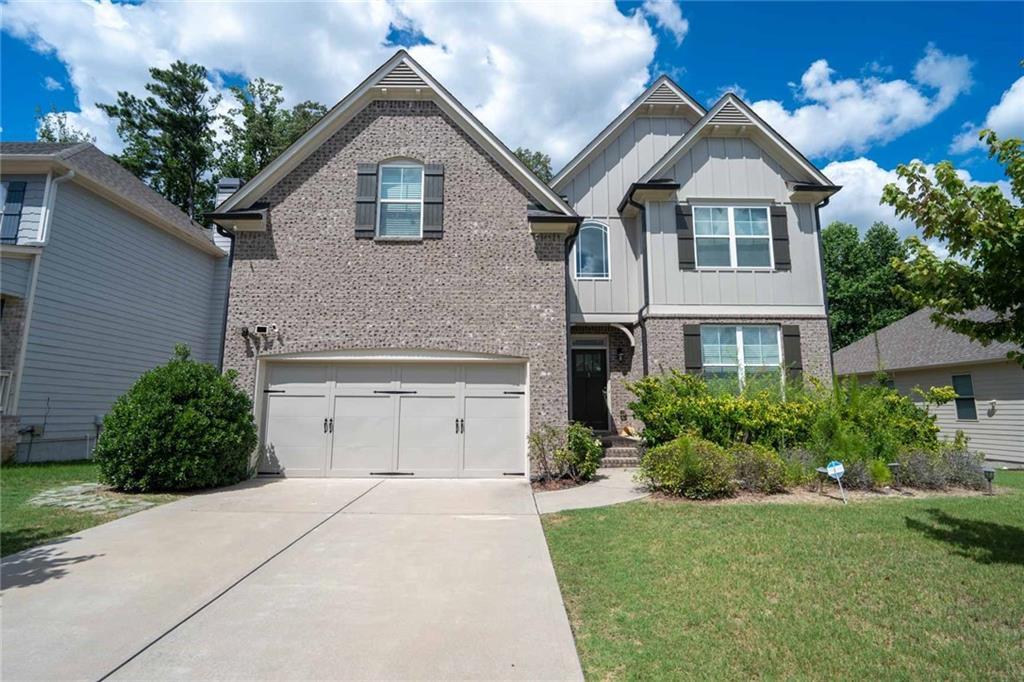
Photo 1 of 28
$725,000
| Beds |
Baths |
Sq. Ft. |
Taxes |
Built |
| 7 |
5.00 |
4,025 |
$8,343 |
2017 |
|
On the market:
67 days
|
View full details, photos, school info, and price history
Introducing this gorgeous, one-of-a-kind home! This beauty features one of the largest floor plans in the neighborhood and is filled with charm, comfort, and thoughtful details.
As soon as you step inside, you’ll be welcomed by gleaming hardwood floors and an open-concept layout that flows seamlessly into the kitchen—perfect for entertaining and creating memories. The hardwood continues throughout both the main and upper levels, giving the home a timeless feel.
On the main floor, you’ll find a bright guest bedroom with a full bath, surrounded by large windows that fill the home with natural sunlight. The spacious kitchen is designed to host endless family dinners and gatherings.
Head upstairs to discover a versatile loft space—ideal as a second living room, home office, or play area—along with three generous bedrooms and a serene master suite.
The finished basement is a true bonus, complete with LVP flooring, a full kitchen, two bedrooms, a full bath, laundry, and even a private entrance. It’s perfect for guests, in-laws, or extended family.
Outside, the huge fenced backyard is perfect for that fluffy buddy to run around and play while you relax and unwind.
And with this home sitting right off Pleasant Hill, you’ll enjoy easy access to Gwinnett’s vibrant and diverse culture—from amazing food spots to endless amenities and conveniences.
This home truly has it all and is ready to welcome its next family.
Listing courtesy of Toan Doan & Tim Hur, Point Honors and Associates, Realtors & Point Honors and Associates, Realtors