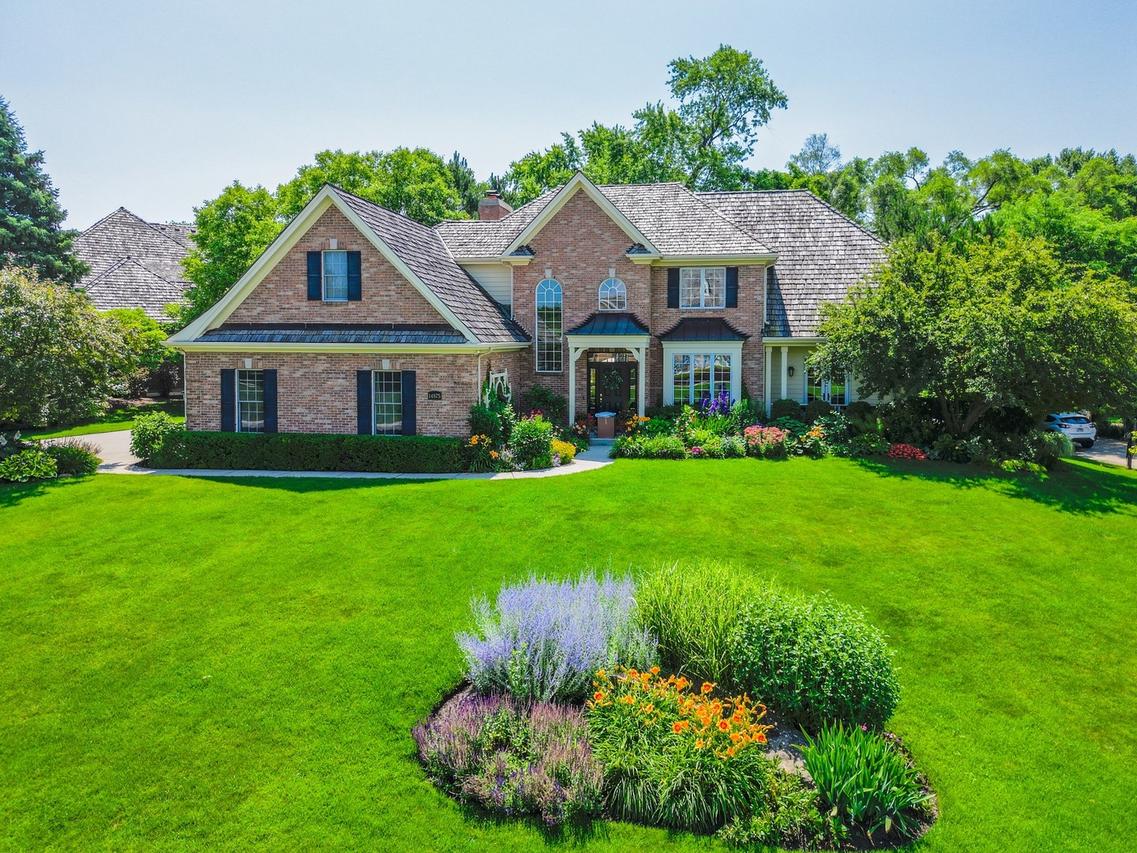
Photo 1 of 37
$1,575,000
| Beds |
Baths |
Sq. Ft. |
Taxes |
Built |
| 5 |
4.10 |
5,400 |
$20,879 |
2003 |
|
On the market:
96 days
|
View full details, photos, school info, and price history
Over 5400 finished sq ft. Stunning top to bottom. Relaxed Elegance. Gorgeous Brick Exterior. Custom Quality Construction. Brand New Roof. Nestled in Creekside Path just north of downtown Libertyville. 5 Bed. 4.1 Bath. Four! Car Garage. 2 Fireplace. Half Acre lot. Room for a pool. Stunning Updated Kitchen boasts Quartzite counters & Marble backsplash with Creamy cabinets & stainless SubZero, Wolf & Asko. Dreamy Primary Suite with dramatic ceiling, marble fireplace and TV mirror. Updated Primary Bath showcases Calcutta marble walls, floors, counters & nickel fixtures. Impressive walk-in custom closet with two Quartz top islands. Handsome First Floor Office with custom ceiling and marble top desk & bookcase. Zoned Audio System, Climate Control, Security, Lighting, TV & Irrigation by remotes, App or wall panel. Fabulous Finished English Basement with Home Theatre, Gym Area, Metropolitan Bar, 400 bottle lighted wine storage closet, Fifth Bedroom & Full Bath. Tall Heated Four Car Garage with 2 EV charges & epoxy floors. Whole House Generator. Resort backyard & patio with sprinkler system. Extensive Landscaping. New Roof & Gutters September 2025. Expensive composite 50-year Brava (very convincing cedar shake look shingle.) Sought after Oak Grove Schools K-8 & Libertyville High School! Just move in & enjoy!
Listing courtesy of Elizabeth Bryant, Baird & Warner