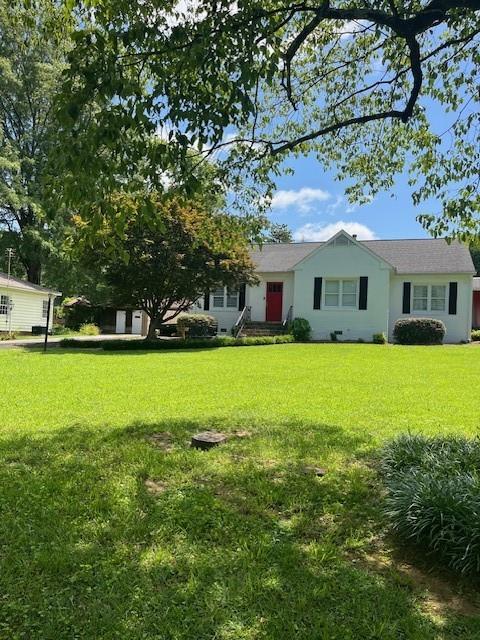
Photo 1 of 38
$245,000
Sold on 11/17/25
| Beds |
Baths |
Sq. Ft. |
Taxes |
Built |
| 3 |
2.00 |
1,891 |
$1,227 |
1946 |
|
On the market:
36 days
|
View full details, photos, school info, and price history
This Southern Charm Beauty is ready to call you home. Or, perfect for investors, and those working from home. - 149 Kirby Street, Summerville, GA Step into timeless elegance with this beautifully restored 3-bedroom, 2-bath brick home in the heart of historic Summerville. Built in 1946 and thoughtfully updated, this 1,891 sq ft gem offers the perfect blend of classic character and modern comfort. Interior Highlights * Gleaming hardwood floors, quartz countertops, and stainless steel appliances * Gourmet kitchen with eat-in area and formal dining room * Spacious primary suite with spa-style bath and walk-in closet * Cozy brick fireplace with gas logs and soaring 10-foot ceilings * Dedicated laundry room and entrance foyer for added convenience Outdoor Living * Massive rear deck-partially covered for year-round enjoyment * Dual driveways with RV parking, carport, and extra space for guests * Over half an acre of land with mature trees and room to roam Location Perks * Walkable to downtown shops, restaurants, and banks * Quiet, golf-cart-friendly streets with a true small-town vibe * Easy access to I-75, with Atlanta and Chattanooga within reach * Updated plumbing, electrical, and HVAC * Energy-efficient windows * Move-in ready with no detail overlooked Don't miss out-schedule your private tour today, and as a bonus, the seller is a retired lender and has some great financing options tailored to make this home yours!
Listing courtesy of Tracy Bennett, X-TRA REALTY, INC.