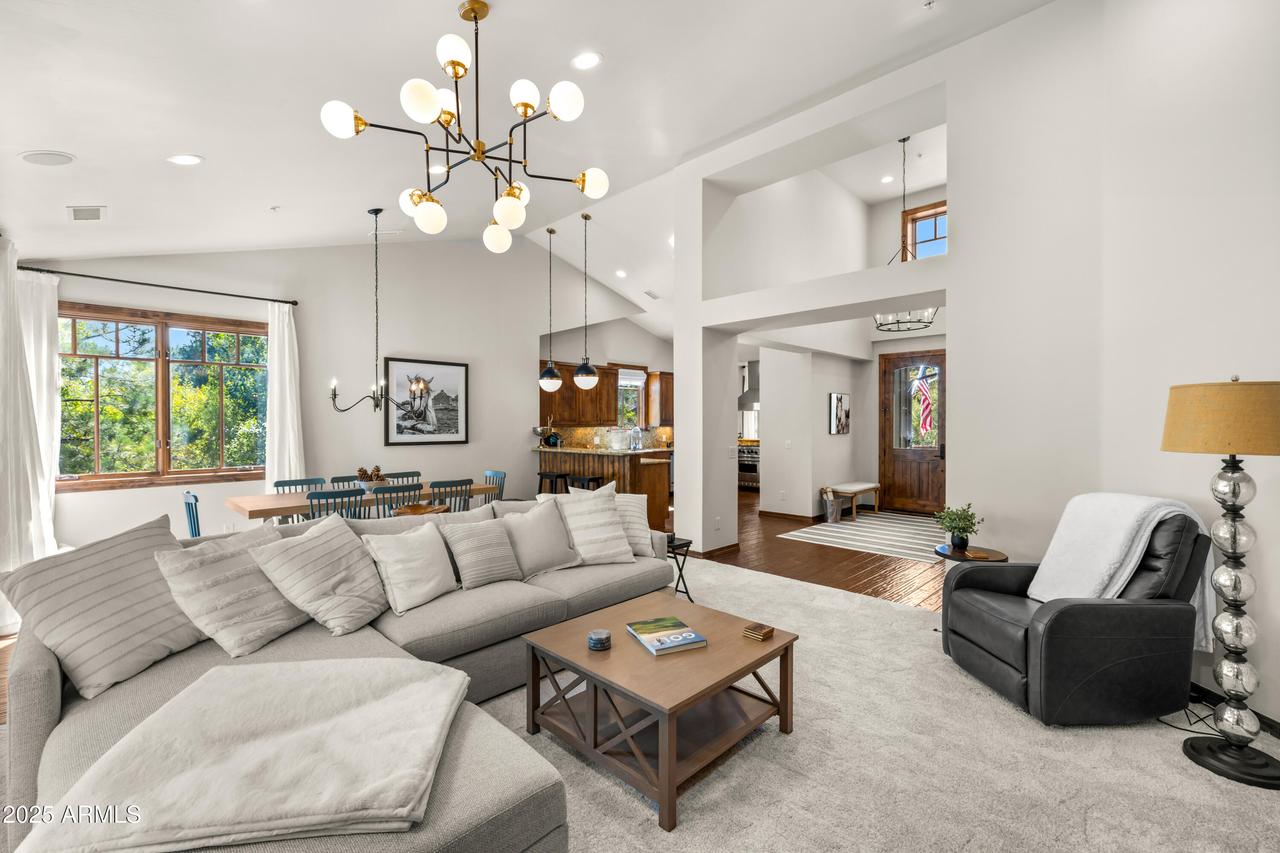
Photo 1 of 39
$1,265,000
| Beds |
Baths |
Sq. Ft. |
Taxes |
Built |
| 2 |
2.00 |
1,755 |
$5,392.34 |
2008 |
|
On the market:
67 days
|
View full details, photos, school info, and price history
This newly remodeled townhome in Pine Canyon features an exceptionally large rear patio and is the only townhome with an adjacent side yard - perfect for a dog run, children's play area or outdoor dining space. This 1,755 sqft intimate townhome is all on one level and includes 2 bedrooms, 2 baths, and an open living space. A large entryway with vaulted ceilings leads you to the great room, featuring a floor-to-ceiling stone fireplace and large sliding glass doors leading to the partially covered back patio that includes a built-in BBQ. The kitchen features vibrant granite countertops, Viking appliances, 6-burner stovetop, Alder cabinetry and an upgraded granite backsplash. Adjacent to one side of the kitchen is the dining area, and on the other is a quaint breakfast nook with its own private patio. The master suite includes an impressively tiled bathroom featuring a large shower, separate Jacuzzi tub, dual sinks, a spacious walk-in closet and its own private exit to the back patio. The guest bedroom is located near the front of the home and has its own private entrance leading into the front courtyard, allowing for convenient access in and out of the home. This stunning townhome can be your perfect cozy little retreat. Can be sold fully furnished with separate bill of sale or acceptable offer.
Brand new carpet throughout, new light fixtures throughout, new interior paint.
Seller is a Licensed Real Estate Agent in the State of Arizona.
Listing courtesy of Deana Keck & Brett Lee, Symmetry Realty Brokerage & Symmetry Realty Brokerage