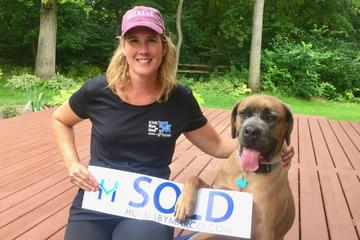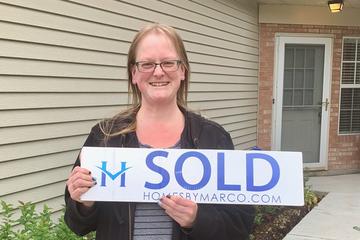15 Bar Harbour Rd. #4F, Schaumburg, IL 60193



























| Beds | Baths | Sq. Ft. | Taxes | Built |
|---|---|---|---|---|
| 3 | 2 | 1,800 | $5,879.79 | 1977 |
| On the market: 97 days | ||||
Est. Monthly Payment:
$2,526($2,036 + $490 taxes)Don't let your dream home get away from you! Be prepared! Get qualified for a home loan today.
Welcome to this beautifully updated condo in the desirable Bar Harbour community, offering an outdoor pool, clubhouse and walking paths around the meticulously landscaped grounds and pond. Located on the 4th floor of this elevator building, this spacious 3-bedroom, 2-bathroom unit not only offers comfort and style, it also boasts many recent upgrades including a remodeled kitchen featuring a modern open-concept design with sleek, high-end finishes including all stainless steel appliances and granite countertops. The kitchen, dining, and living areas showcase durable waterproof LVP flooring, perfect for everyday living and entertaining. Thoughtful touches throughout include LED lighting, modern fixtures, and ceiling fans in all bedrooms. Also, enjoy generous room sizes and custom closet organizers in every bedroom, including the spacious primary walk-in closet! The former utility/storage room has been transformed into a versatile home office with built-in workspace-ideal for remote work-but can easily be converted back to a large in-unit storage space to suit your needs. Unwind on your large private balcony, perfect for morning coffee or evening relaxation. Included with this stellar unit, is an assigned underground heated parking spot(#35), dedicated car wash area, storage locker and plenty of guest parking spots. Common laundry room is conveniently located on the 5th floor. You won't find a better location with easy access to expressways and close to Woodfield Mall! Within the highly rated JB Conant High School district! Don't miss out on this gem!!
General Details
Interior Details
Property Details
Utilities
Association Details
Rooms
| Office | 5X8 | Main |
| Walk In Closet | 8X8 | Main |
| Bedroom 2 | 11X17 | Main |
| Bedroom 3 | 11X17 | Main |
| Bedroom 4 | N/A | |
| Dining Room | 10X12 | Main |
| Family Room | N/A | |
| Kitchen | 12X12 | Main |
| Laundry | N/A | |
| Living Room | 22X13 | Main |
| Master Bedroom | 16X21 | Main |
We have helped thousands of families buy and sell homes!
HomesByMarco agents are experts in the area. If you're looking to buy or sell a home, give us a call today at 888-326-2726.
Schools
Sale History
| Jul 24, 2025 | Price Change (MLS #12377471) | $5,000 |
| May 29, 2025 | Listed for Sale (MLS #12377471) | $345,000 |
| Jan 4, 2016 | Sold (MLS #09070130) | $140,000 |
Commute Times

Let Us Calculate Your Commute!
Want to know how far this home is from the places that matter to you (e.g. work, school)?
Enter Your Important Locations











