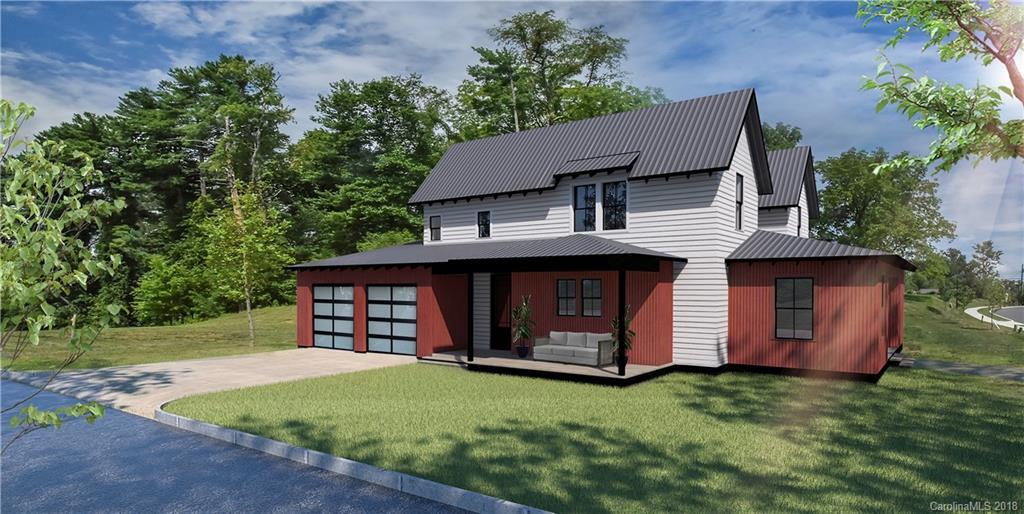
Photo 1 of 1
$685,500
Sold on 4/18/19
| Beds |
Baths |
Sq. Ft. |
Taxes |
Built |
| 4 |
3.10 |
2,583 |
0 |
2019 |
|
On the market:
190 days
|
View full details, photos, school info, and price history
Greenbuilt Modern Farmhouse by Steel Root Builders and designed by PettlerWorks Architects. This home sits on a corner lot which allows for two driveway entrances, one leading to an attached two-car garage. Living area is stunning with vaulted tongue and groove ceiling and exposed beams + gas-log fireplace. Tons of natural light from the huge sliding doors which lead to large deck off living room. Sleek kitchen with white quartz counters and breakfast bar/island. Master suite on main level with covered porch. Unique split bedroom floor plan with two staircases leading to different bedroom wings. Excellent layout for having guests. Custom metal stair railings and custom built-ins. Office, powder room and laundry all on main level. See brochure for details.
Listing courtesy of Mike Figura, Mosaic Community Lifestyle Realty