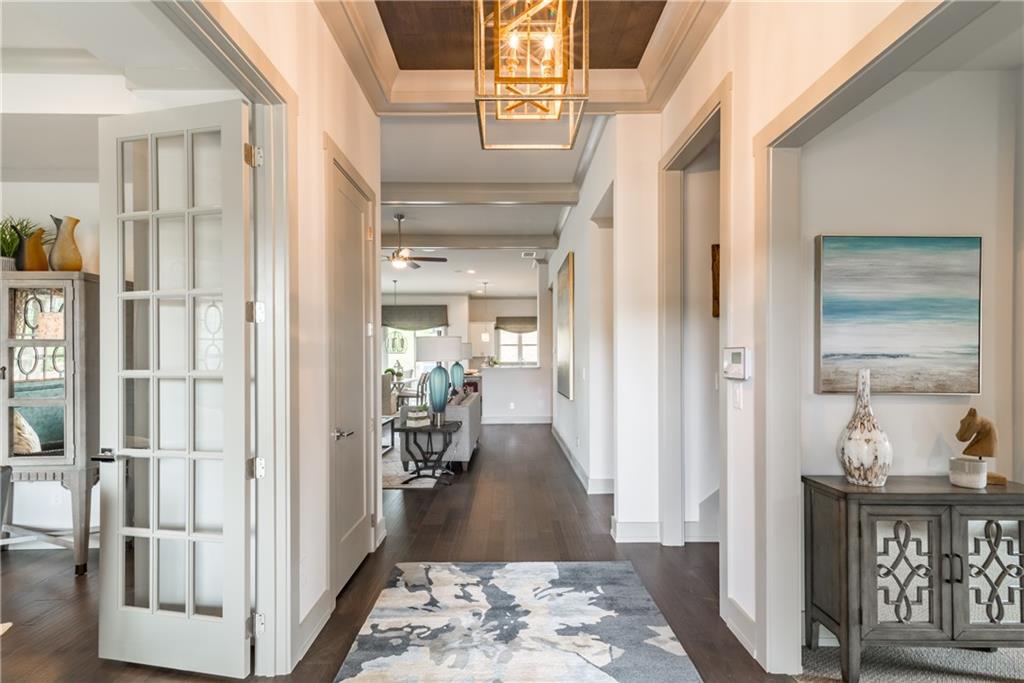
Photo 1 of 1
$437,500
Sold on 12/11/20
| Beds |
Baths |
Sq. Ft. |
Taxes |
Built |
| 3 |
3.00 |
2,488 |
0 |
2019 |
|
On the market:
70 days
|
View full details, photos, school info, and price history
MODEL HOME! Decorator’s dream home built by Stonecrest Homes! FURNISHED from designer window treatments to outdoor living area with fireplace! Oak Plan by Stonecrest Homes offers ranch living w/loft & bedroom on the 2nd floor. Main floor features 11' ceilings, Designer kitchen w/gorgeous Cambria countertops and oversized island, Study, Family Room w/decorative beam ceiling, built in bookcases and cozy fireplace! Vaulted master bathroom with Zero Entry Shower and built ins in closet. Community includes a lake, clubhouse, swimming pool, tennis courts & trails.
Listing courtesy of Laurie Sellers & Michelle Healy, Prestige Brokers Group, LLC. & Prestige Brokers Group, LLC.