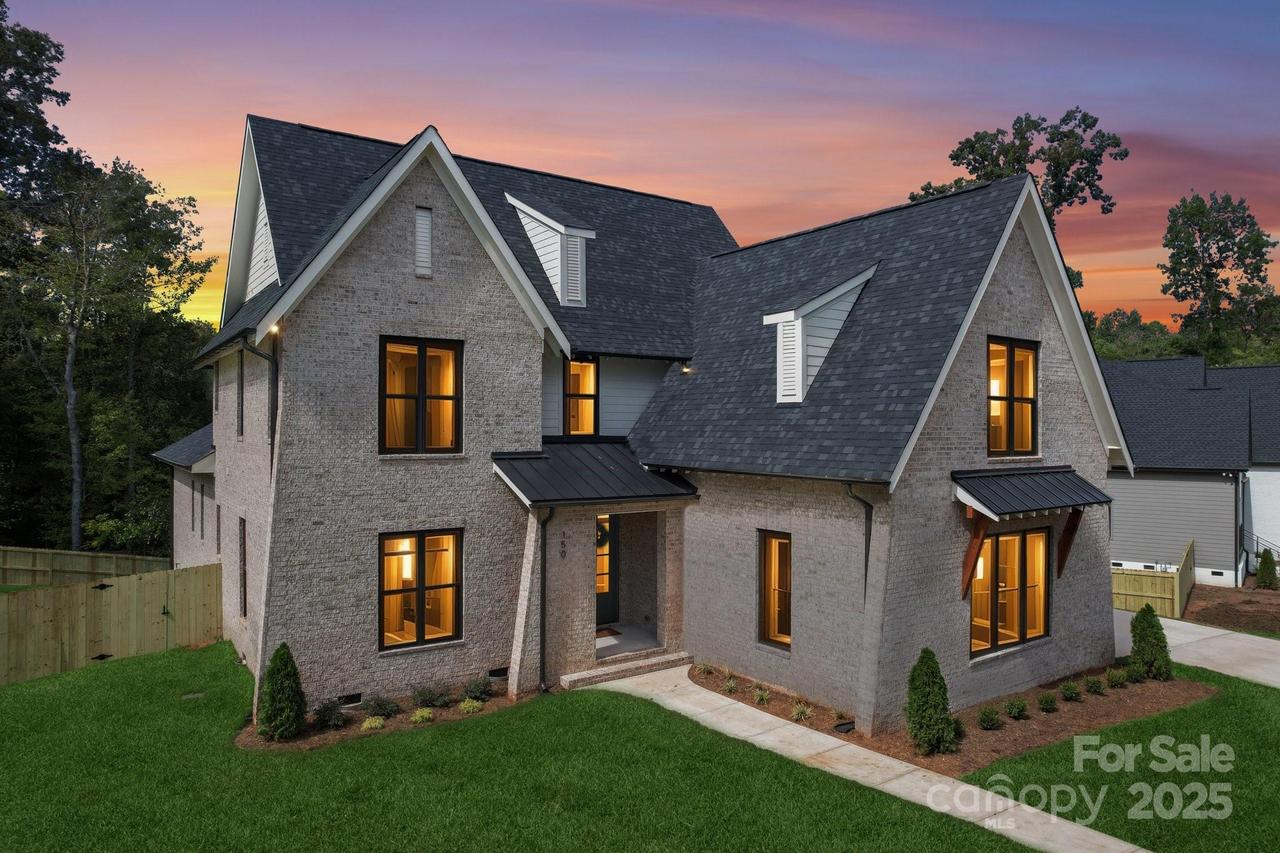
Photo 1 of 46
$1,749,900
Sold on 12/30/25
| Beds |
Baths |
Sq. Ft. |
Taxes |
Built |
| 6 |
5.00 |
4,371 |
0 |
2025 |
|
On the market:
88 days
|
View full details, photos, school info, and price history
Discover your dream home at 150 Sardis Lane, a stunning 6-bedroom, 5-bath custom home. Designed with elegance and comfort in mind, this home blends luxury details with thoughtful functionality—perfect for both entertaining and everyday living. Step inside the light-filled foyer to find an open, flowing floor plan with floating stairs, site-finished hardwoods, and designer lighting. The gourmet kitchen is a showstopper, featuring a built-in fridge/freezer, butler’s pantry, wine fridge, and oversized island. Seamlessly connected living and dining spaces offer large windows, a cozy gas fireplace, and direct access to the covered back porch with its own fireplace—ideal for year-round gatherings. The main-level primary suite is a true retreat with a freestanding soaking tub, dual-head walk-in shower and large closet plus private patio access. A guest room/office and full bath are also located on the main floor. Upstairs offers four more bedrooms, including a second primary with ensuite bath and walk-in closet, plus one additional ensuite bedroom, a loft/playroom, and bonus space. Every detail has been carefully considered: irrigation and drainage systems, fenced backyard, and a 2-car garage. All of this in an unbeatable location—minutes from Uptown, SouthPark, and South Charlotte’s best shopping, dining, and entertainment. 150 Sardis Lane is more than a home—it’s a lifestyle. Move-in ready and waiting for you!
Listing courtesy of Andres Gomez, EXP Realty LLC