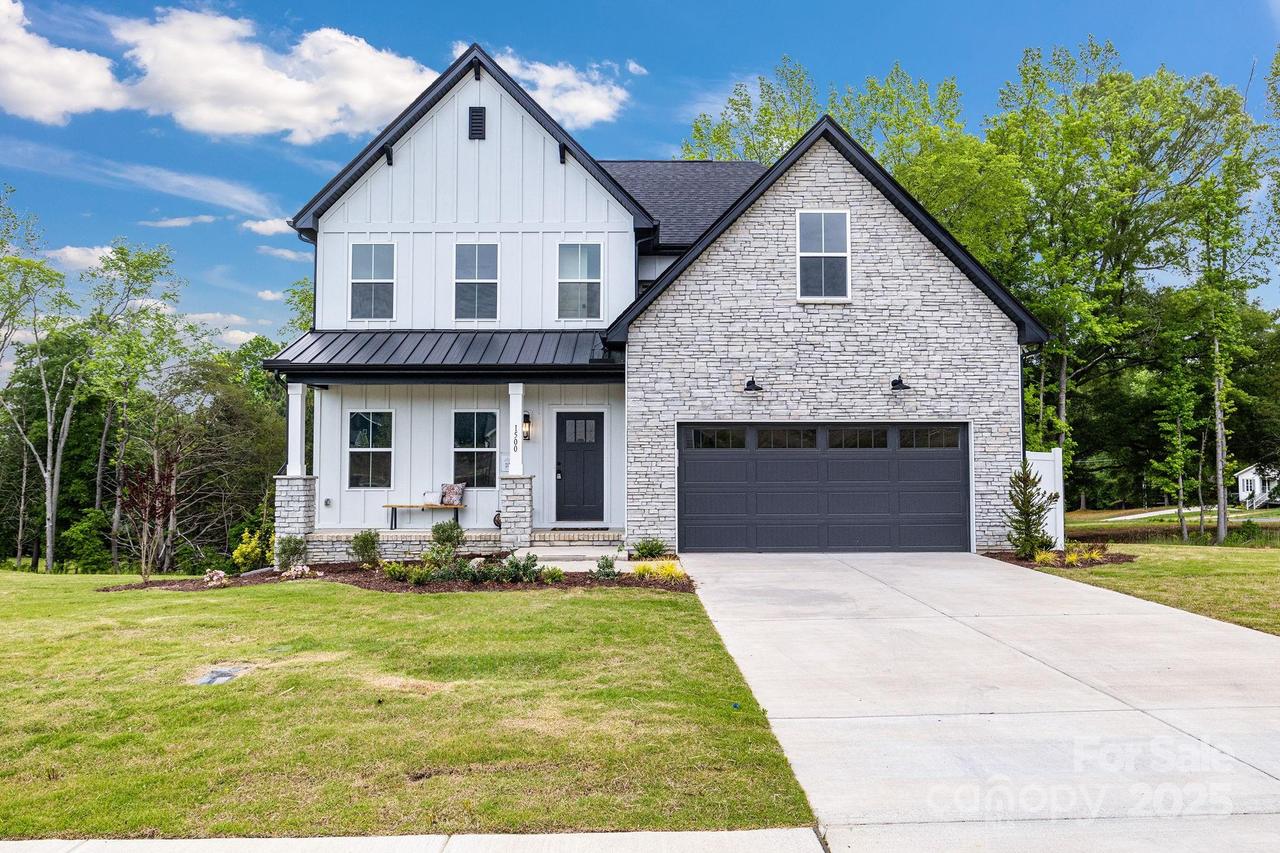
Photo 1 of 34
$599,990
| Beds |
Baths |
Sq. Ft. |
Taxes |
Built |
| 4 |
2.10 |
2,410 |
0 |
2024 |
|
On the market:
234 days
|
View full details, photos, school info, and price history
Discover the difference at Monarch Meadows where space, quality, and location come together. Each home offers open layouts, upscale finishes, and optional Hardie siding, set on larger homesites designed for comfort and privacy. Enjoy quick I-85 access for an easy commute to Concord or Charlotte, plus shopping and dining just minutes away. Built with superior materials and craftsmanship that outshines the competition, these homes deliver lasting value and style. Now offering $10,000 in FlexCash (on most homes) toward closing costs, design upgrades, or rate buy-downs — your choice, your savings! Ask about presales additional homes and lots may be available that are not yet listed on MLS.
Tour the Willow Plan – the Builder’s Model Home, Showcasing Over $100K in Premium Upgrades! This 4-bedroom, 2.5-bathroom home offers 2,410 sq ft of thoughtfully designed space. Don’t miss your chance to tour this professionally designed home!
Available exclusively through PRESPRO Homes & our preferred lender, take advantage of special financing with interest rates as low as 2.99%, 3.99% or 4.99%! Programs include: No down payment & No closing cost options, buy-before-you-sell solutions, financing for retirement age buyers* to purchase with no required monthly mortgage payment. Special financing for qualified buyers; subject to approval. *Lifestyle loan requires taxes, insurance & HOA.
Listing courtesy of Joey Signa, CEDAR REALTY LLC