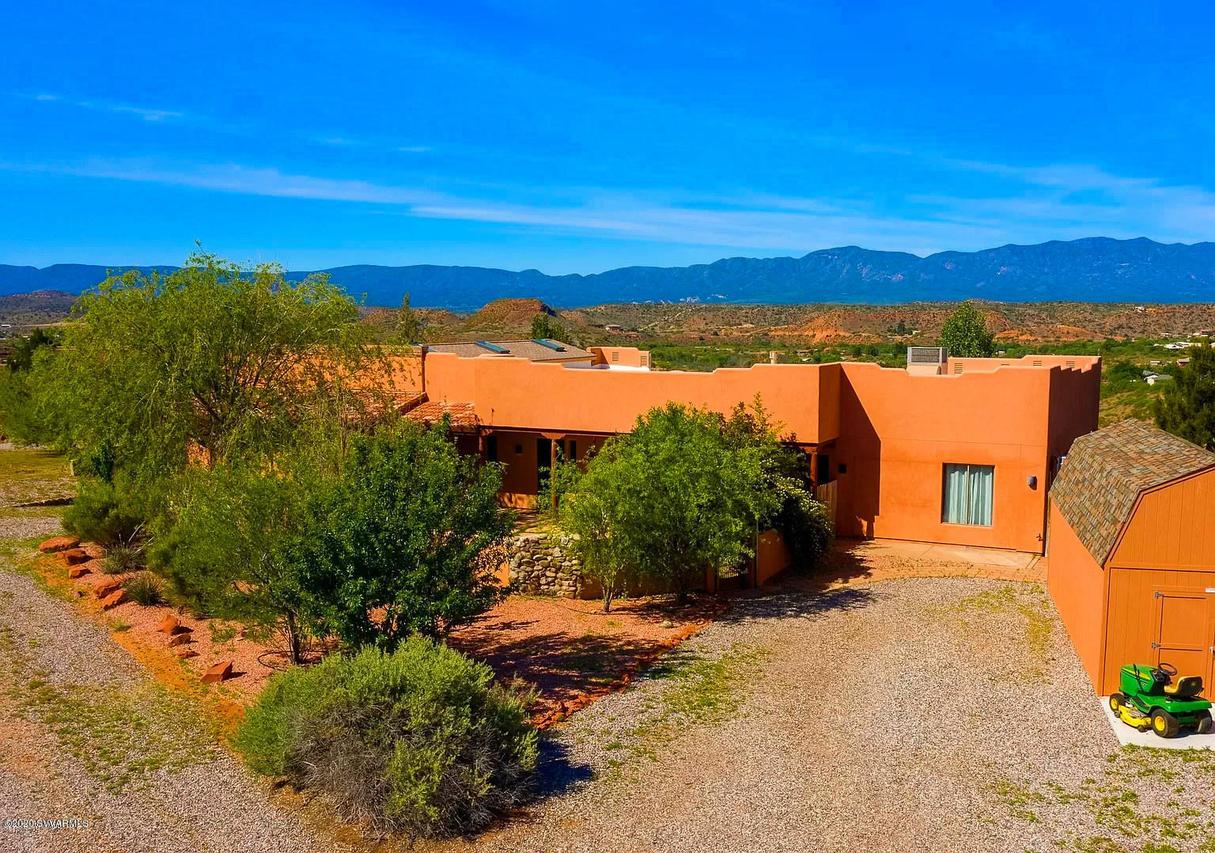
Photo 1 of 36
$592,000
Sold on 8/20/20
| Beds |
Baths |
Sq. Ft. |
Taxes |
Built |
| 3 |
3.00 |
3,039 |
$3,474 |
2007 |
|
On the market:
97 days
|
View full details, photos, school info, and price history
A New Price! A Real Opportunity! Privacy, Views & More. A safe haven w end of the road peace & tranquility, this beautiful spacious 3039 SF Sante Fe style home sits on 1.94 usable acres at the top of Angel Crest Dr. Panoramic views from the Black Hills to Sedona pour through large picture windows throughout the home. Magical sunsets & soaring hawks are daily gifts on your log pole back patio. Have pets, a ½ acre fenced back yard, sprinkled w fruit trees, offers freedom to roam. There's a fabulous 1500 SF, heated/cooled, garage & workshop for all your hearts desires. You have plenty of off street parking for your toys & an RV hook up. AND there's still over an acre with amazing unblockable views. This is a unique, very special property w so many possibilities. There's more... Perched atop the west facing crown of Angel Crest, this stately Santa Fe style stucco home was constructed by Cottonwood's premier builder, Mickle's Custom Homes, in 2006, with an extensive remodel and additions which began in 2014.
INSIDE: This beautiful light filled home W over 3000 sq ft. offers 2 master bedrooms & a 3rd large guest bedroom, each with multiple view windows. The main master bedroom has a large w walk in closet, a designer clawfoot skirted bathroom tub & mini split for efficient heating & cooling; the 2nd large master bedroom has it's own Kiva style fireplace.
From all main areas of the home 4 graceful doorway arches invite you to spend time in the additional den/library/family room with fireplace & numerous book shelves.
The kitchen boasts stainless appliances, a chefs favorite, 6 burner, Viking gas stovetop for the culinary specialist in your family, lots of granite counters, a breakfast bar & opens to the great room with fireplace & dining area and breathtaking view windows to the West. Whether inside or out this home easily lends itself to entertaining family and friends!
OUTSIDE: Enjoy morning sun or cool afternoon shade in your spacious enclosed flagstone and grass, east facing, front patio. The embedded river rock water fountain, rock accents, and raised stone trimmed 30ft flower bed, along with hand crafted wood & metal gates add charm to it's natural beauty. You'll savor the special treat of home grown Pomegranates from your very own tree.
OR... from your west facing large back patio deck w it's distinctive Sante Fe covering of copper shrouded Vigas and peeled Latillas overhead you'll enjoy magical panoramic sunsets over the Mingus mountain range & delight to early morning Hot Air Balloons as they gracefully float over Sedona Rockscapes. Infinite vista go on for as far as the eye can see. The ½ acre back yard is fenced and provides a safe haven to let your pets roam outdoors. It's covered with numerous Lady Banks rose bushes, peach, pear, and nectarine fruit trees, and grapevines.
THE PIECE DE RESISTANCE: for the craftsman, auto enthusiast or hobby person is the massive 1500 sq ft attached garage and workshop. The shop has 10 ft ceilings and is fully insulated, heated and cooled with a Minisplit. It's wired for 110, and 220, w multiple outlets, as well as plumbed for compressed air on all 4 sides. 2 large, 9 ft hand crafted wood swing garage doors open on the east side, while an 18 ft lift garage door opens on the west side, facilitating spilling out onto garage aprons on either side for that massive ongoing project or to drink in the day as one works the next project. (The structure, with it's south facing roof has already been engineered for the weight of solar panels and prepared with electrical system linkage to easily facilitate the addition of solar in the future.)
Next to the garage there's even an enclosed 900SF garden with pavers on the walkways, raised beds, is rich with mulched soil and currently has an array of veggies growing there.
EXTRAS: There's a matching 12'X28' storage shed with a loft and a concrete floor for secure year around storage. An RV dumping station and water have been installed and there can be access to power.
There is ample open parking space for all of your toys or carloads of guests.
A BUILDERS DREAM: with nearly 2 acres of useable land, the foot print of the main home still leaves more thn a full acre of panoramic view property. Yavapai county permits the addition of a 750sf Mother in Law apartment without variance or other limitation. This property gorgeous Mother in Law space, with potential for a private drive and parking, room for a garage, spectacular unimpeded 180 degree north views and a separate enclosed yard and patio adds much to the potential of the property. Any reasonably designed Mother in Law would not curtail the panoramic views from the home in the slightest. Imagine having fabulous space for that special family member or friend, or of someday retreating to the Mother in Law in retirement and leasing the main home. There are so many possibilities that this very special property affords you and it's reasonably priced. Come and see for yourself.
Listing courtesy of William Landau, COLDWELL BANKER RESIDENTIAL BR