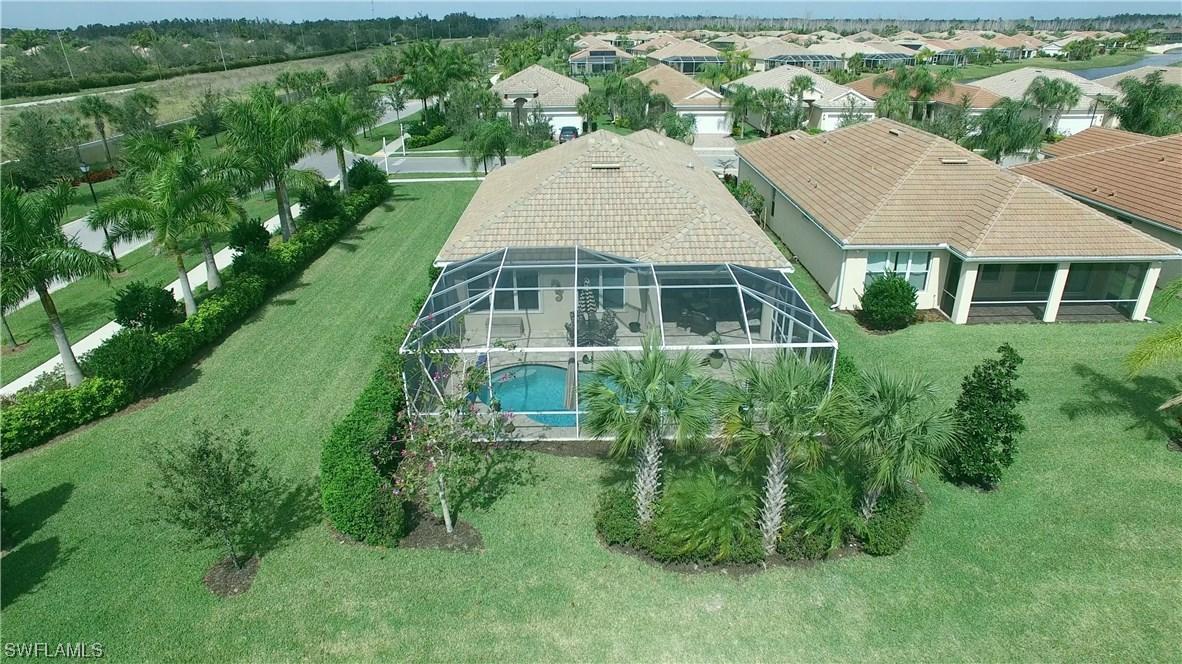
Photo 1 of 1
$375,000
Sold on 8/15/16
| Beds |
Baths |
Sq. Ft. |
Taxes |
Built |
| 2 |
2.00 |
1,701 |
$5,107 |
2013 |
|
On the market:
170 days
|
View full details, photos, school info, and price history
H.10394-This Surreycrest plan is bright all day with the sunny southern exposure. The wall of sliders in the great room let you take full advantage of the lake view and the large deep lanai. Protected by a combination of power and accordion shutters, this home lets you rest easy while away. You are welcomed at the front entry by a deep front porch (perfect for relaxing) and a screened entry door that lets the breezes travel throughout the home. The 4 ft garage extension gives you space for beach gear, a golf cart, or your favorite hobby. The 2+Den layout provides a nice sized den that can handle a desk and a futon for overflow guests. Owner’s suite has a triple window that lets you enjoy the view when you first open your eyes in the morning. The owner’s bath features seamless shower enclosure and a streamlined heated tub with jets and bubblers in addition to the private commode area and linen closet. Skylights in the kitchen make lights unnecessary during the day. Whole house electrical surge protector protects your appliances and electronics.
Listing courtesy of Kellie Brown & Mark Edwards, BOB WOOD REALTY & BOB WOOD REALTY