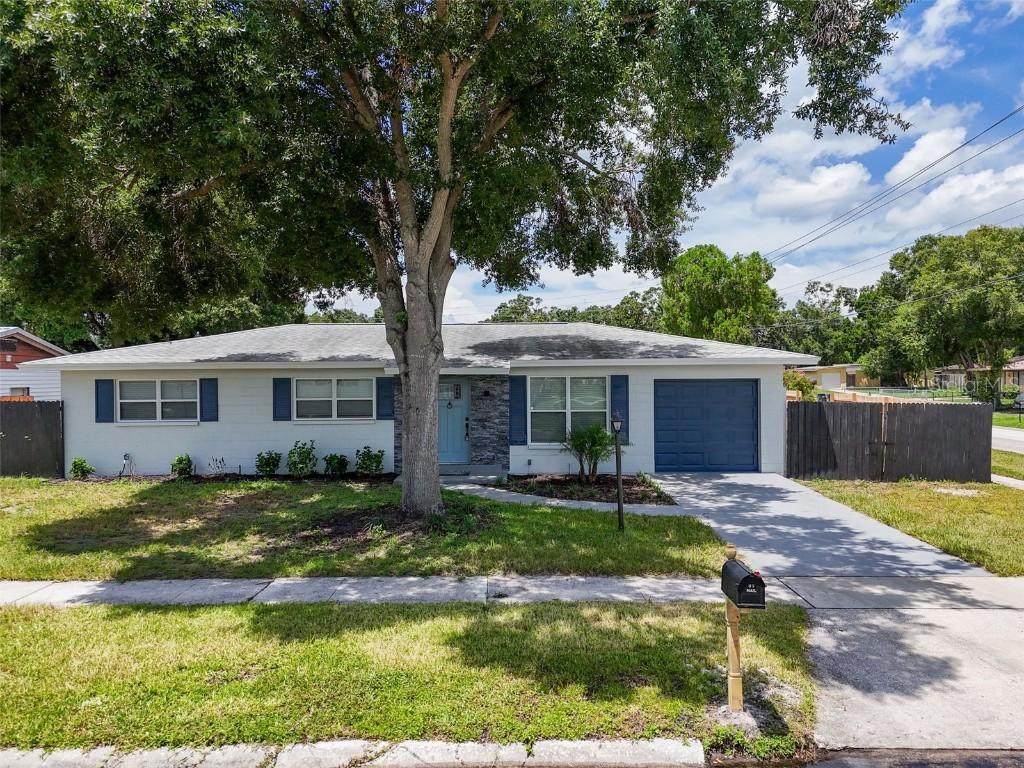
Photo 1 of 1
$356,000
Sold on 10/02/25
| Beds |
Baths |
Sq. Ft. |
Taxes |
Built |
| 3 |
2.00 |
1,161 |
$3,041.51 |
1962 |
|
On the market:
51 days
|
View full details, photos, school info, and price history
**100% ** financing with United Community Mortgage PATH program. Reach out for details. **. A renovated 3/2 jewel in Clair-Mel! Move-in ready! Large corner lot provides an oversized yard with a double gate entry, perfect for storing your boat or camper. Also room for future addition! Upon arrival you will notice the freshly landscaped lawn, new exterior paint and stone work surrounding the front stoop. Prepare to be blown away with this new transformation with a fully renovated open floor plan with a large family/dining room concept. At the heart of the home, a brand new kitchen with all new cabinetry, stainless appliances, and a breakfast bar with additional storage. Just outside the kitchen is the one car garage with a designated laundry area and electric hookups. Off the dining room, you have a slider to your backyard oasis. Huge flat, cleared grassy space ready for you to create your dream backyard. Just past the dining room you have a brand new hall bath with decorative fluted wall trim and floor to ceiling tile, a bathtub/shower combo and all new fixtures. Two generous sized bedrooms share this bathroom along with a nice hall linen closet. Large master suite across the hall has it's own ensuite bathroom and shower. There is nothing left to do here except pack your bags and run to this new home! This adorable 3/2 won't last long! Walkable to both the elementary and middle schools. Also close to a wonderful park with a new children's water sprayground, playground, hockey-rink, ball fields and a Boys/Girls Center. Easy access to I4 and Tampa/Orlando corridor. Don't delay, make 1501 Julian Lane Drive your home today!
Listing courtesy of Celeste Hunter, SMITH & ASSOCIATES REAL ESTATE