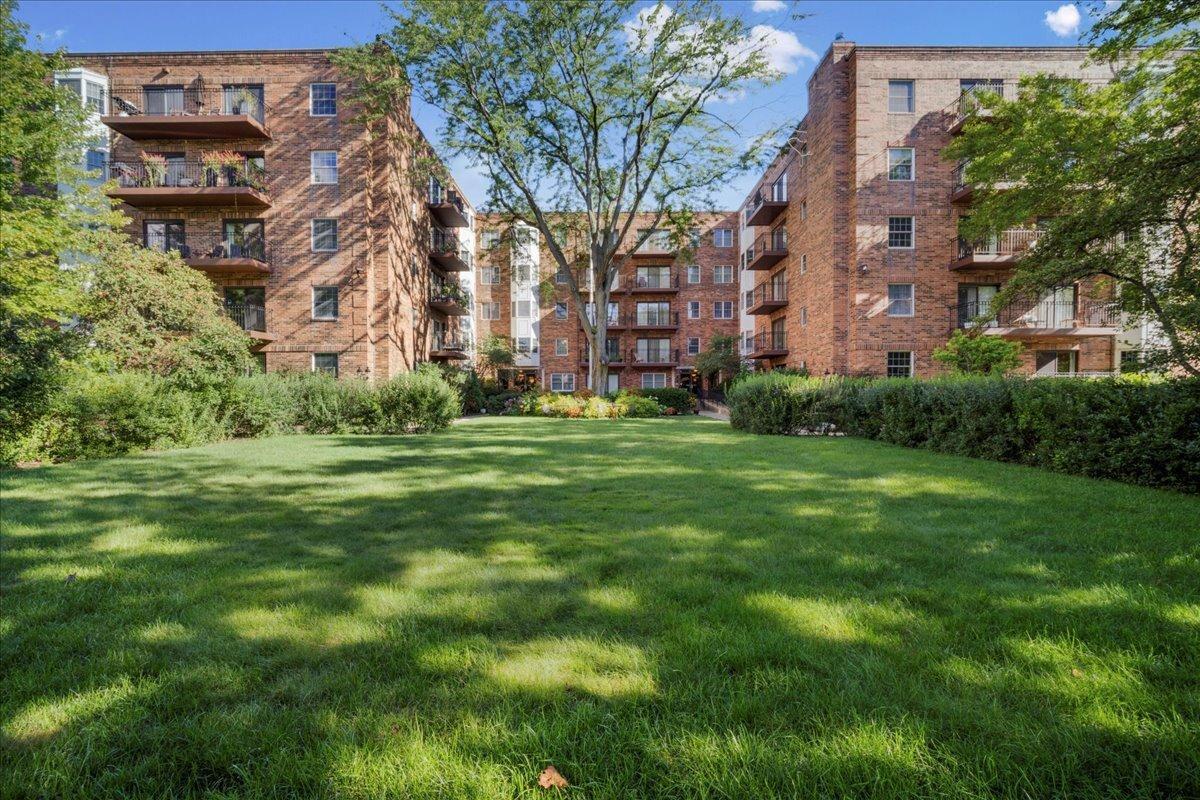
Photo 1 of 21
$335,000
Sold on 10/28/25
| Beds |
Baths |
Sq. Ft. |
Taxes |
Built |
| 1 |
1.00 |
0 |
$3,841.08 |
1980 |
|
On the market:
55 days
|
View full details, photos, school info, and price history
Fantastic redone 1-bedroom, 1-bath condo in vibrant downtown Evanston. Take the elevator right to the second floor for easy access to your beautiful new home. Prepare to be wowed by the open layout, gorgeous kitchen, gas fireplace, and lush view from the balcony. Enjoy the beauty of wide-plank, white oak hardwood floors throughout and a fresh, clean, modern aesthetic that will elevate your decor. The kitchen makes a statement with its abundant white high-gloss European cabinets, quartz counters, designer tile, top-of-the-line Kitchen Aid & Bosch appliances and 9' island that leads seamlessly into the breakfast area with bay window. The bathroom is stunning with Grohe fixtures and houses a full-size side-by-side LG washer and dryer with lots of additional storage above. In addition, there's abundant closet space at the front door, a generous walk-in closet in the primary bedroom, and a separate nook, with privacy doors, perfect for remote work or creative pursuits. Amenities include an elevator, deeded parking spot and a dedicated storage unit - just down the hall. Close proximity to the Metra, CTA, YMCA, farmer's market, all the restaurants, stores, cafes, and galleries Evanston has to offer. Plus visit the gorgeous lakefront as often as you want and take advantage of the nearby NU community. Unit #206 is a delight for daily living and entertaining. Welcome Home!
Listing courtesy of Julie Jensen, Baird & Warner