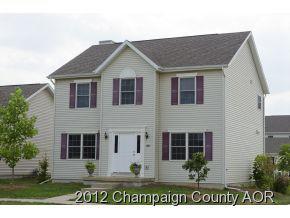
Photo 1 of 24
$140,000
Sold on 4/12/13
| Beds |
Baths |
Sq. Ft. |
Taxes |
Built |
| 3 |
2.10 |
1,940 |
$3,598 |
2003 |
|
On the market:
262 days
|
View full details, photos, school info, and price history
This "Suitor V" plan is the perfect fit for those willing to trade a 4th upstairs bedroom for a jumbo master bedroom, large secondary bedrooms & 2nd floor laundry. This plan offers a traditional, but open, 1st floor layout. Flooring upgrades include solid hardwood flooring in the formal dining room and 45 degree angle installed ceramic tile in the foyer, bathrooms & kitchen. The basement is constructed of engineered Superior Walls, which are pre-insulated, ready for running wires & putting up drywall. An egress window provides a perfect spot for a future 4th bedroom. The house was constructed to Energy Star standards, featuring high-efficiency HVAC, water heater & premium Andersen windows. This home is in excellent condition from top to bottom & is move-in ready. See hi-res photo gallery!
Listing courtesy of Matt Difanis, RE/MAX REALTY ASSOCIATES-CHA