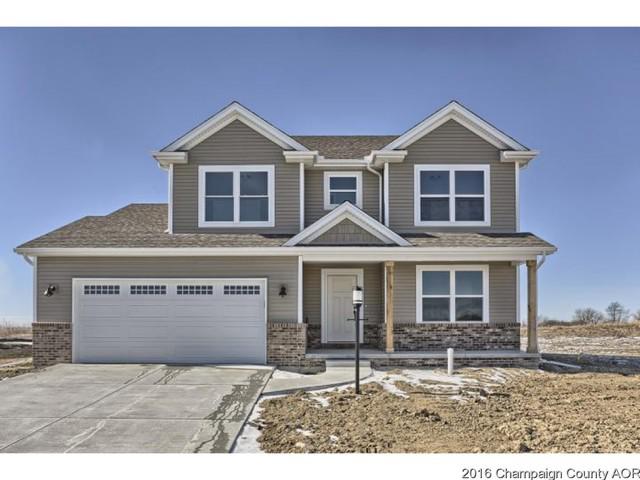
Photo 1 of 1
$274,900
Sold on 6/20/16
| Beds |
Baths |
Sq. Ft. |
Taxes |
Built |
| 4 |
2.10 |
2,147 |
0 |
2016 |
|
On the market:
135 days
|
View full details, photos, school info, and price history
Armstrong Construction presents The Coor floorplan to the popular Fieldstone Subdivision Phase 2. This 2 story home features a covered porch, spacious entry with a flex room on the right that could be used as a formal living room or formal dining room. Eat-in kitchen with hardwood floors, pantry and island is open to great room with large windows for natural lighting. Mud room off of 2 car attached garage is the perfect place for you and your family to keep their "stuff". Second floor offers 4 bedrooms including master suite with private bath and walk-in closet. Laundry room and full bath complete the upper level. Full unfinished basement offers endless possibilities for future living space and/or storage.
Listing courtesy of Nick Taylor, RE/MAX REALTY ASSOCIATES-CHA