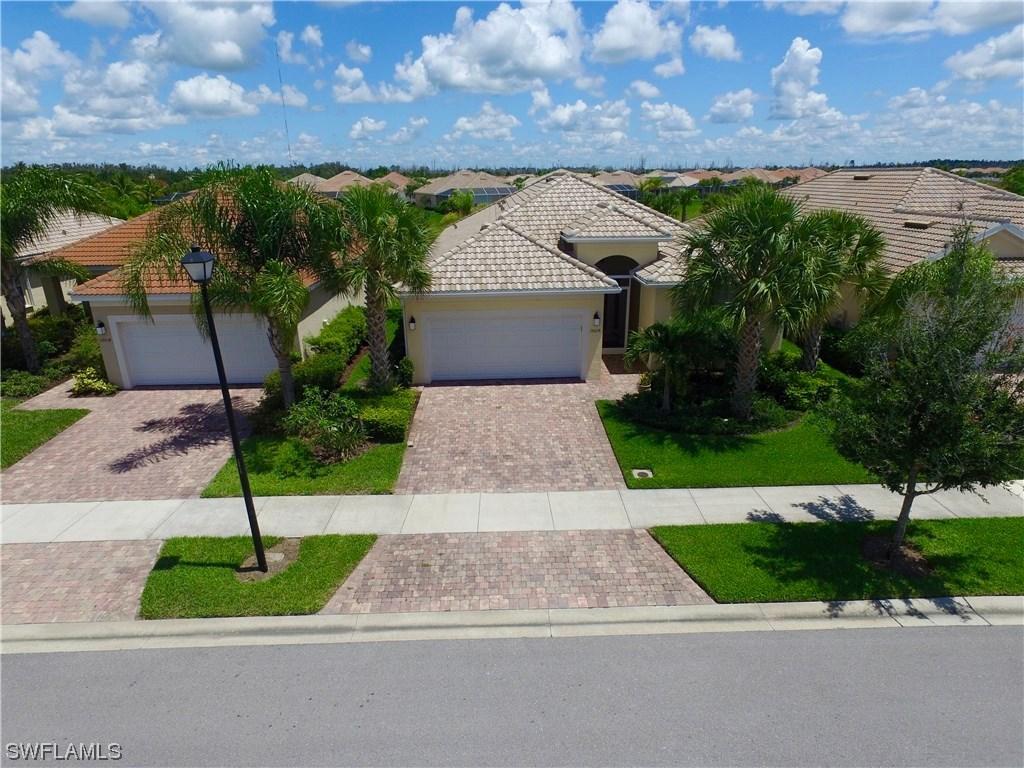
Photo 1 of 1
$400,000
Sold on 12/27/16
| Beds |
Baths |
Sq. Ft. |
Taxes |
Built |
| 2 |
2.00 |
2,177 |
$4,896 |
2013 |
|
On the market:
194 days
|
View full details, photos, school info, and price history
H.10799 - Popular Tifton plan has kitchen open to the great room,large island for casual dining,stainless appliances, cooktop,double wall oven layout w/traditional oven with microwave/convection above. Dark countertop provides beautiful contrast. Walk-in pantry lets you see all options at once. The glass front door creates a light, bright foyer. Screened entry lets you enjoy the tropical breezes throughout the home. Split bedroom layout gives lots of privacy for guests. Guest bath features granite vanity & walk in shower. Den can also double as a TV room. Large laundry room houses front loading washer & dryer,sink,countertop space for folding, also lots of room for drying rack & ironing board. Owners suite has a wall of windows that allow you to enjoy the long lake view from the moment you open your eyes in the morning. Owner’s bath has dual sinks, granite vanity, separate tub & shower, private commode,linen & walk in closets. Sliders & windows in dining area and sunroom take full advantage of the long lake view. Long lanai area has room for a sitting area and outdoor dining. Storm shutters give you peace of mind while you are away. Furniture available separate bill of sale.
Listing courtesy of Mark Edwards & Kellie Brown, BOB WOOD REALTY & BOB WOOD REALTY