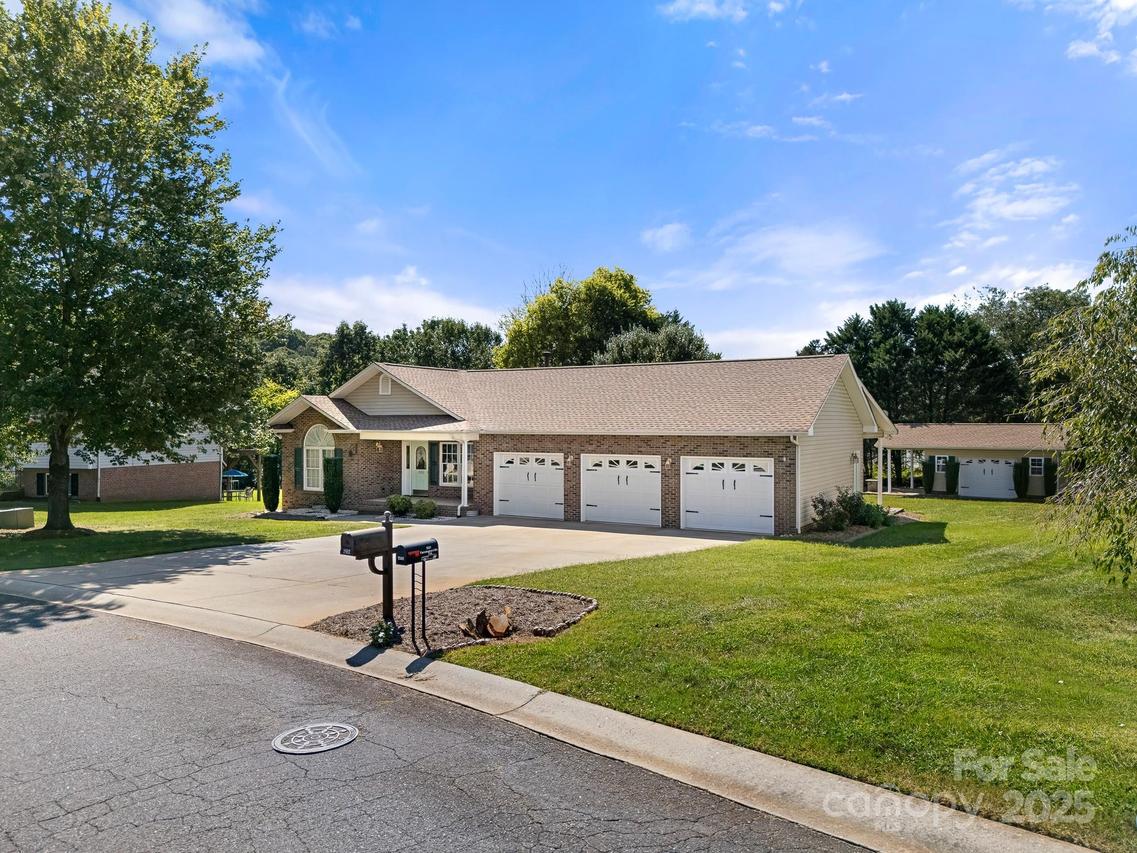
Photo 1 of 33
$375,000
Sold on 12/29/25
| Beds |
Baths |
Sq. Ft. |
Taxes |
Built |
| 3 |
2.00 |
1,955 |
0 |
2001 |
|
On the market:
111 days
|
View full details, photos, school info, and price history
Custom-built ranch with an inviting open floor plan. NO HOA. The spacious living room features a cathedral ceiling and a stunning mountain stone gas fireplace, flowing seamlessly into the dining room with hardwood floors. The large kitchen boasts hardwood floors, custom oak cabinetry, granite countertops, and a stone backsplash. Kitchen appliances—including stove, refrigerator, and dishwasher (all new in 2021)—are included. A convenient laundry room is located just off the kitchen. The family room, enhanced by a skylight, opens to a screened porch with an additional skylight, perfect for relaxing or entertaining. Step outside to a Trex grilling deck with stairs leading down to a beautifully designed hardscape area. The home offers three bedrooms, including a front bedroom with a cathedral ceiling and a spacious primary suite with a tray ceiling. Two full baths and a computer nook provide functionality and comfort. Car enthusiasts and hobbyists will love the oversized 3-car garage (1,012 sq ft) with massive storage above. The backyard is a true retreat, featuring an additional custom detached garage with a porch, leading to a wood-fired pizza oven, mountain stone fireplace, and a pergola set on paver hardscapes. Both the main house and detached garage roofs were replaced in 2024, offering peace of mind for years to come. This is a quiet welcoming community and home is move in ready!
Listing courtesy of Paul Posta, White Stag Realty NC LLC