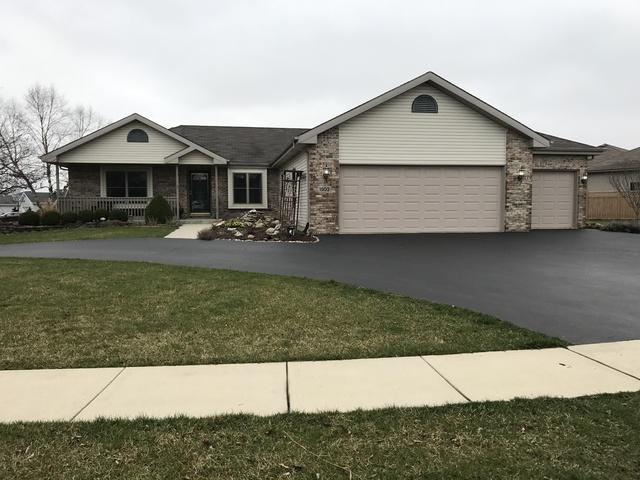
Photo 1 of 1
$236,500
Sold on 6/16/17
| Beds |
Baths |
Sq. Ft. |
Taxes |
Built |
| 3 |
2.00 |
1,773 |
$5,020.22 |
2004 |
|
On the market:
73 days
|
View full details, photos, school info, and price history
Buyers that have asked for a one story home with a full basement and a three car garage-here it is. Beautiful corner lot with a circle drive in this custom built, one story home, with split-floor plan. The large foyer welcomes you to the open floor plan with cathedral ceilings. You'll love the spacious kitchen with oak cabinetry that includes an island and plenty of room for a large dining table. From the kitchen sink you can view into the great room with beamed cathedral ceiling, fireplace, and exterior door that leads to patio. Master Suite includes a large bedroom area with window seat. The walk-in closet is conveniently located in the Master bath-which means more walls space for furniture as well as allowing privacy while dressing. Spacious shower includes a seat for convenience. Beautiful oak railing leads you to the full unfinished basement. Water heater new in 2015. Super clean, call today!
Listing courtesy of Lisa Sanford, Berkshire Hathaway HomeServices Speckman Realty