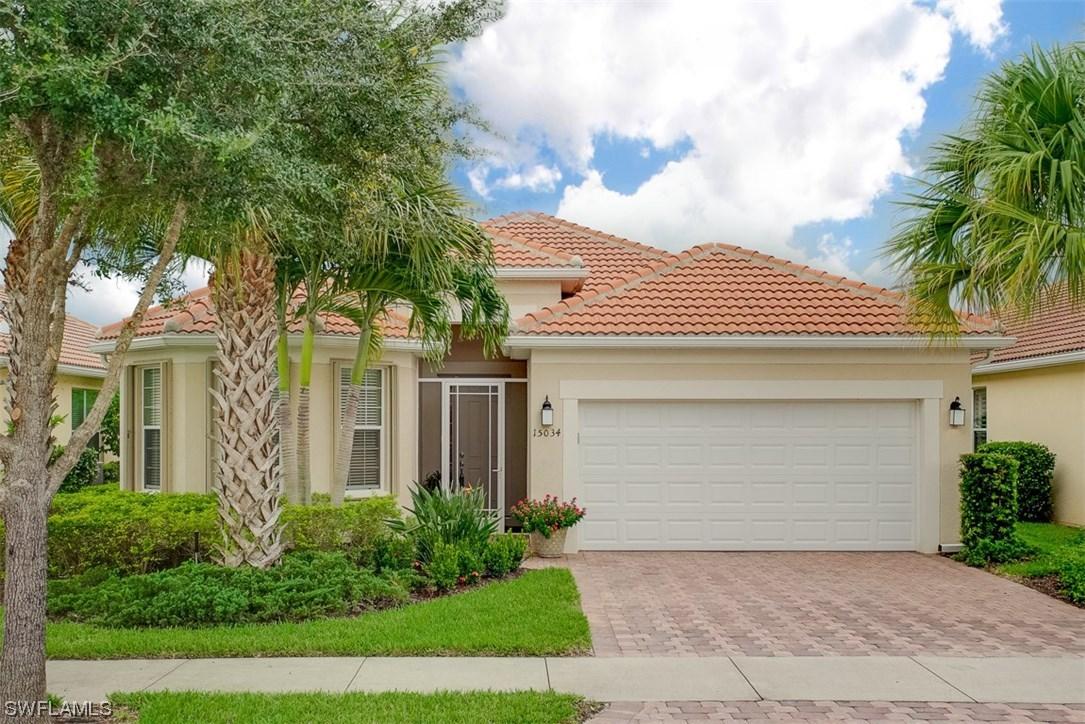
Photo 1 of 1
$437,000
Sold on 1/11/17
| Beds |
Baths |
Sq. Ft. |
Taxes |
Built |
| 3 |
2.00 |
1,911 |
$4,361 |
2011 |
|
On the market:
97 days
|
View full details, photos, school info, and price history
WOW if you are looking in Village Walk look no further as this home sits on an amazing lot with wide water panoramic lake views, which makes the screened in lanai and salt water pool perfect for all your outdoor entertaining. The moment you walk through the front door you are invited in by the pleasant interior finishes, 18” tile living areas, crown molding, decorative ceiling fans and light fixtures. This Vernon Hill floor plan has the extended kitchen desk area, 42” wood cabinets w/crown finish(pull out drawers), black Whirlpool appliances, tile back splash, granite, under counter and pendant lighting. Lots of storage with finished laundry room w/cabinets and utility sink, garage with built in cabinets, overhead storage racks and epoxy floor. Can’t forget the accordion and electric hurricane shutters. The fabulous town center offers its residence, resort style pool, lap pool, fitness center, tennis, bocce ball, basketball, tot lot, car wash, gas pump, restaurant, post office, beauty salon, bank and full time lifestyle director. Village Walk is conveniently located to our beautiful beaches, Regional airport, popular shopping and entertainment destinations and renowned restaurants.
Listing courtesy of Kelley Short, Berkshire Hathaway FL Realty