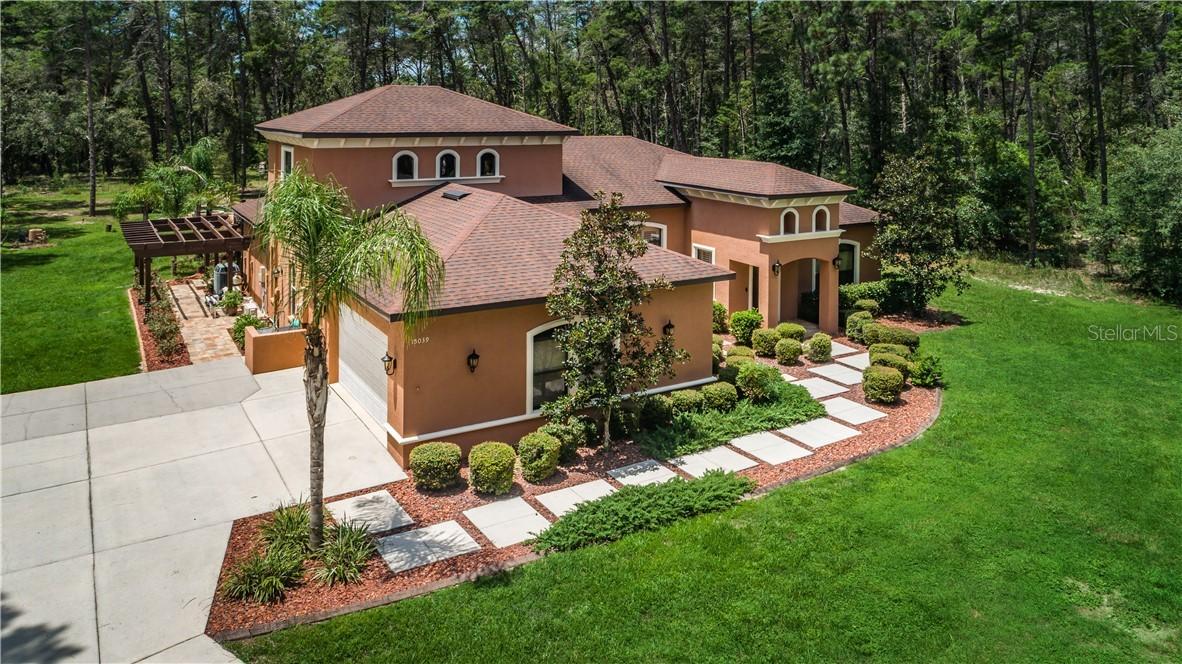
Photo 1 of 1
$455,000
Sold on 10/19/18
| Beds |
Baths |
Sq. Ft. |
Taxes |
Built |
| 4 |
3.00 |
3,085 |
$3,373 |
2009 |
|
On the market:
56 days
|
View full details, photos, school info, and price history
WELCOME to your DREAM HOME! Stylistic Design CUSTOM Homes built this spacious retreat on 2 acres for his daughter so, 'EXTRA' is this home's middle name! The completely upgraded, SHOW STOPPER kitchen boasts high quality, exotic granite countertops, 42" uppers, 2 sinks, prep island, walk in pantry, pull out shelving in most cabinets, under/over counter lighting and a reverse osmosis water filtration system. The living room is oversized, has coffered ceilings and has plenty of space to entertain or relax! Enter the master suite through an 8' opaque glass door to gorgeous tiger wood floors, leading to an open plan, custom designed bathroom with his and hers sinks, large walk in closet, soaking tub and huge double sided entry shower with multiple heads. Upstairs has a 450 square foot bonus room with a Murphy bed and private bathroom that can be used as an extra master suite or (wo)man cave ;) Bedroom 2 and 3 have their own large walk in closets and are adjoined by a jack-and-jill bathroom. Head out through the glass sliding doors off the kitchen and living room to the exquisite pool area which is equipped with a full outdoor kitchen including a Lion 38" 5 burner stainless steel premium grill, fridge, sink and a huge bar for entertaining! Ready for fall? Open the pool gate and walk down the pavered path to a serene wood burning fire pit. The garage has custom shelving and is oversized so 2 cars and a few toys can fit in there too! This custom home has everything to offer...what are you waiting for?
Listing courtesy of Dina Gorby, RE/MAX CHAMPIONS