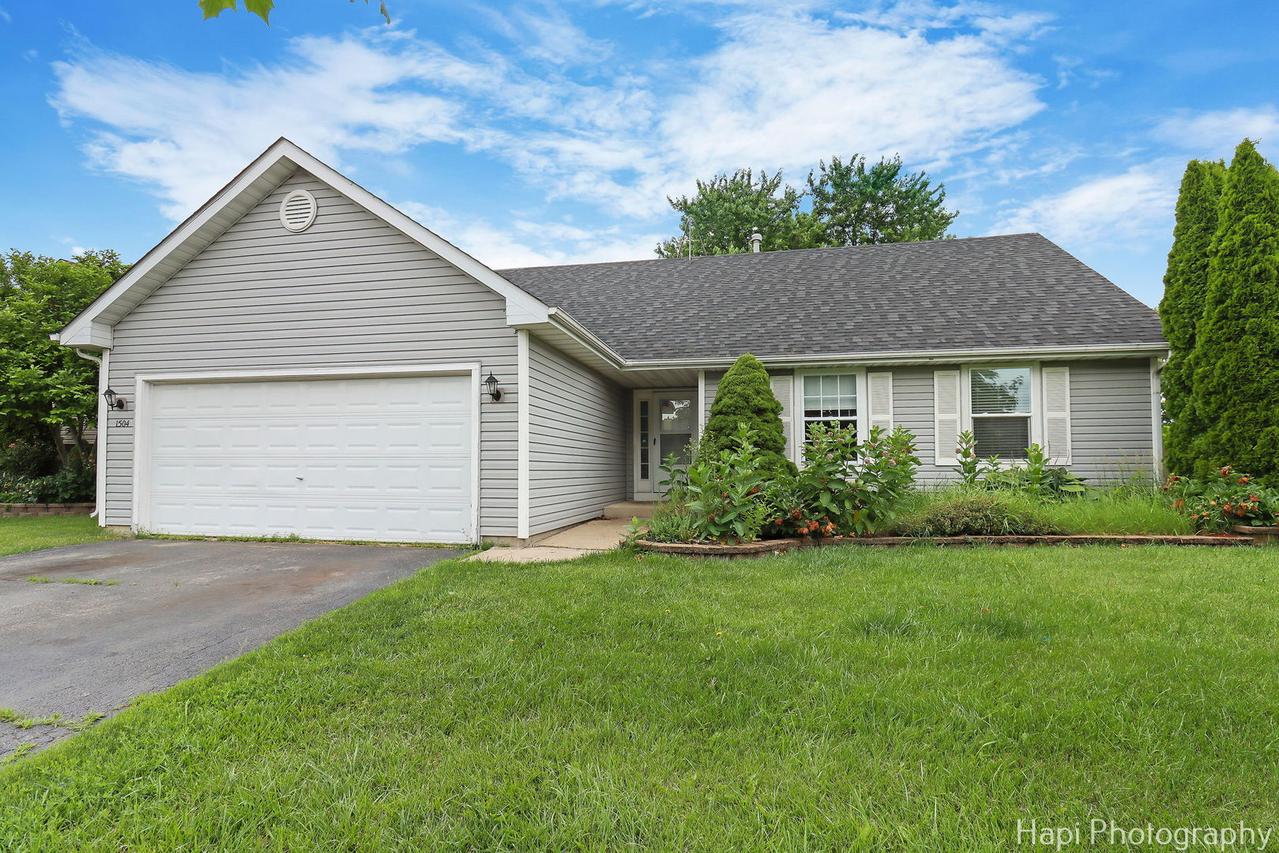
Photo 1 of 24
$268,000
Sold on 7/31/25
| Beds |
Baths |
Sq. Ft. |
Taxes |
Built |
| 3 |
2.00 |
1,400 |
$5,302.22 |
1999 |
|
On the market:
31 days
|
View full details, 15 photos, school info, and price history
Welcome to this modern ranch home that effortlessly blends style and comfort that should not be missed. This home offers a smart layout with three bedrooms and two full bathrooms across approximately 1,400 square feet on the main level, perfect for contemporary living. Step into a fresh, neutral aesthetic featuring vaulted ceilings in the living room and kitchen. Updated lighting fixtures highlight the wood laminate flooring throughout the main level.The living room is open and airy with a gas fireplace for cozy evenings. The crisp white kitchen features gray and white, granite-inspired countertops, a mosaic tile backsplash, stainless steel appliances and a pantry closet. The breakfast area invites you to enjoy morning coffee with sliding glass doors that open to a generously-sized fenced backyard with mature trees. The main floor primary suite features a walk-in closet and full bathroom. The secondary bedrooms are generously sized and share an updated full bathroom. The partially finished basement includes two additional rooms and a recreation area, providing ample space for hobbies and storage. Energy efficiency is ensured with a new furnace installed in 2024 and water heater in 2025. The attached garage, with workshop area and built-in cabinets, further enhances the home's functionality. Whether you're relaxing indoors or out, this home is ready for modern-day living. Prime location close to schools, parks, a playground and all the amenities that Harvard offers. Make your appointment today. Sold as-is.
Listing courtesy of Kim Alden, Compass