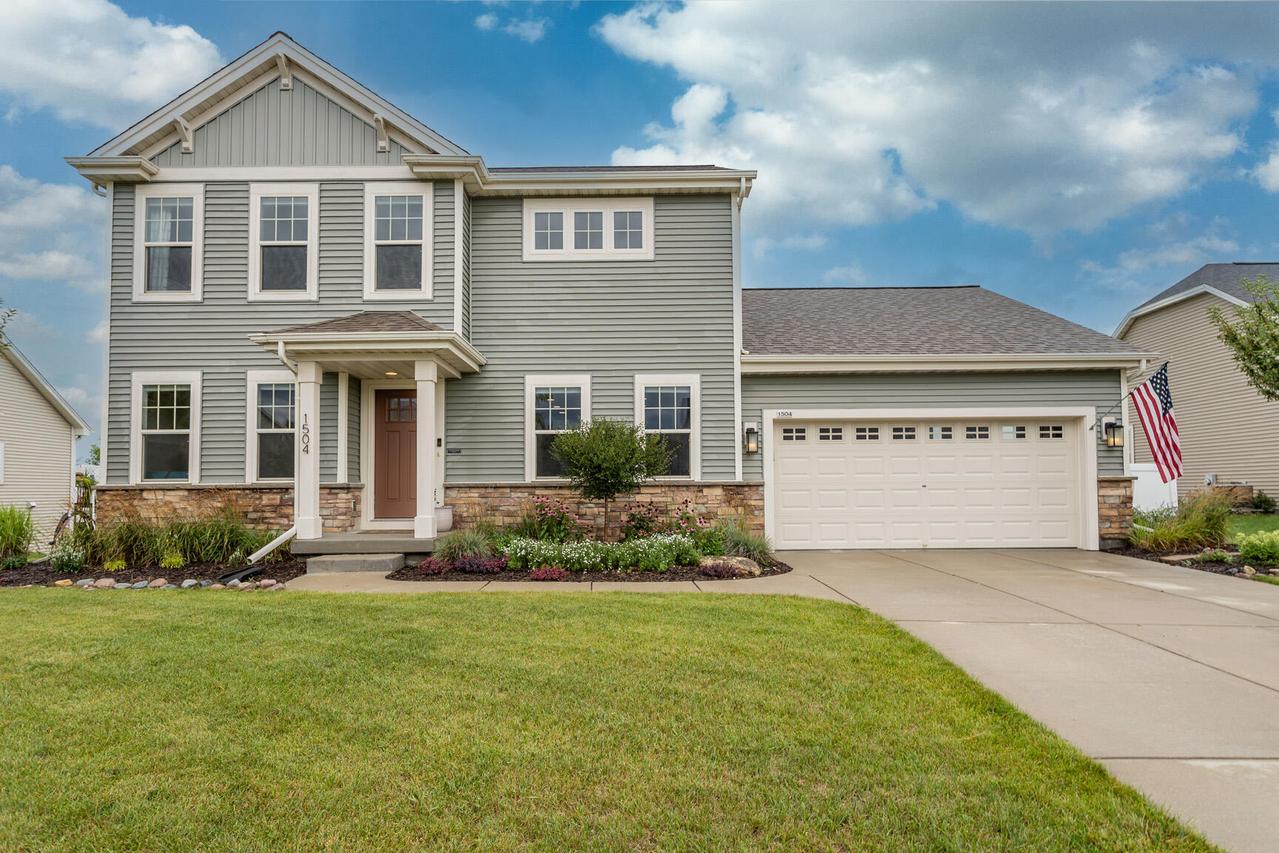
Photo 1 of 45
$460,000
Sold on 9/19/25
| Beds |
Baths |
Sq. Ft. |
Taxes |
Built |
| 4 |
2.50 |
2,227 |
$4,701 |
2018 |
|
On the market:
40 days
|
View full details, photos, school info, and price history
Welcome home to this open concept floor plan with many updates! Enjoy year round in your fabulous backyard with deck and stairs leading down to patio area. Yard is private, well landscaped and all fenced in. 4 bedrooms, 2.5 baths plus oversized 2 car garage with bump out. Great room has gas corner fireplace, laminate flooring and patio doors leading to the deck. Enjoy your oversized island with newer quartz countertops, enormous walk-in pantry and all appliances! Rear foyer comes with lockers/cubbies, closet and separate laundry room, perfect for growing family. Master suite features large walk-in closet, en-suite bath and box ceiling. Three additional bedrooms all on upper level, all with nice storage closet space. Lower level is waiting for your finishing touches with two windows!
Listing courtesy of Braden Team*, First Weber Inc - Menomonee Falls