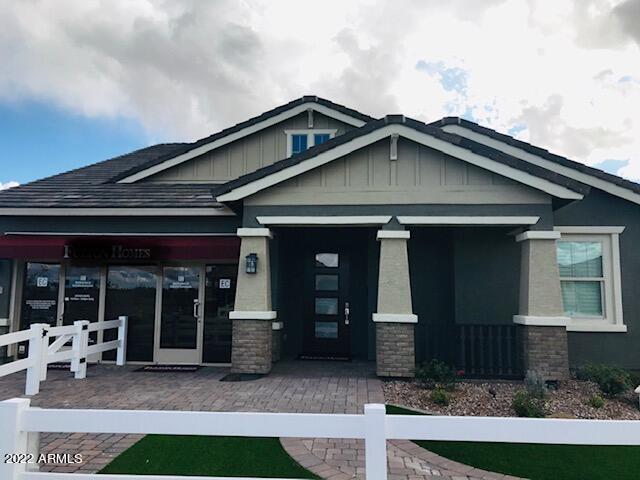
Photo 1 of 1
$582,939
Sold on 6/23/22
| Beds |
Baths |
Sq. Ft. |
Taxes |
Built |
| 3 |
2.75 |
2,165 |
$4,000 |
2022 |
|
On the market:
153 days
|
View full details, photos, school info, and price history
BRAND NEW HOME, Rockaway Floor Plan, HOME IS AT PRE-DRYWALL STAGE, OPEN Floor Plan, Kitchen Island Off The Greatroom, LOTS NATURAL LIGHT With The 10 Foot Ceilings 2,165 Sq Ft, 3 Bedrooms+ Double Door Study, 2.75 Baths, HOME Surrounded by All Single Story Homes. North/South Exposure LOT, Award Winning Indoor Air PLUS Package, Large Walk In Pantry, UPGRADED Granite Kitchen Countertops, Covered Patio, Paver Driveway, 2'' Blinds, Ceiling Fans, Two Toned Paint, Large Pantry, 8 Foot Interior Doors, Tankless Gas Water Heater, $2,500 Front Landscape Allowance. BUYER MAY STILL SELECT GAS APPLIANCES. Photos are from the MODEL.
Listing courtesy of Alberto Garcia, Fulton Home Sales Corporation