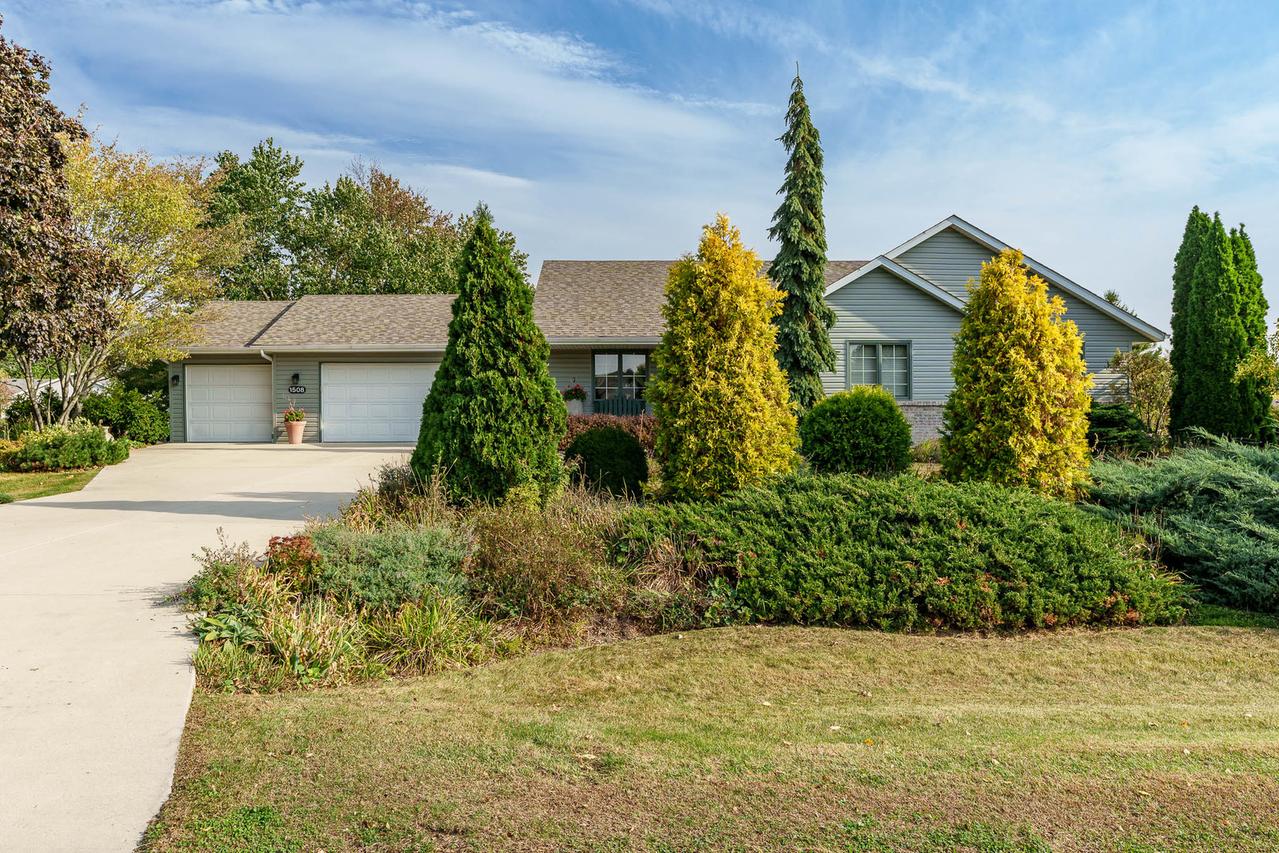
Photo 1 of 63
$292,000
Sold on 11/21/25
| Beds |
Baths |
Sq. Ft. |
Taxes |
Built |
| 3 |
2.00 |
1,900 |
$4,650 |
1991 |
|
On the market:
30 days
|
View full details, photos, school info, and price history
Experience the perfect blend of comfort, craftsmanship, and natural beauty in this 3-bedroom, 2-bath ranch nestled on .70 acres of enchanting grounds. Stroll along the garden paths surrounded by lush landscaping, where even two weddings have been celebrated-a true testament to the property's charm and tranquility. Inside, cathedral ceilings highlight the family room and primary bedroom, creating an open, airy feel. The family room features a gas fireplace with a marble surround, while the spacious kitchen offers abundant storage, an eat-in area, and access to a 16x15 covered deck-perfect for outdoor dining and quiet mornings. A formal dining room just off the foyer and a main-floor laundry room add everyday convenience. The primary suite renovation introduced a dressing area and a large 9x6 walk-in closet for added functionality. Additional features include a 3-car garage with a center drain, wash tub, and workbench, plus a 12x12 finished workspace in the basement and two workshop areas in the unfinished portion. Recent updates include a new roof and siding (2023) and a concrete driveway. Enjoy peaceful rural living just minutes from the I-90/Rt. 173 corridor, offering quick access to shopping, dining, and commuting routes. HSA warranty provided.
Listing courtesy of Jacob Hagie, Berkshire Hathaway HomeServices Crosby Starck Real Estate