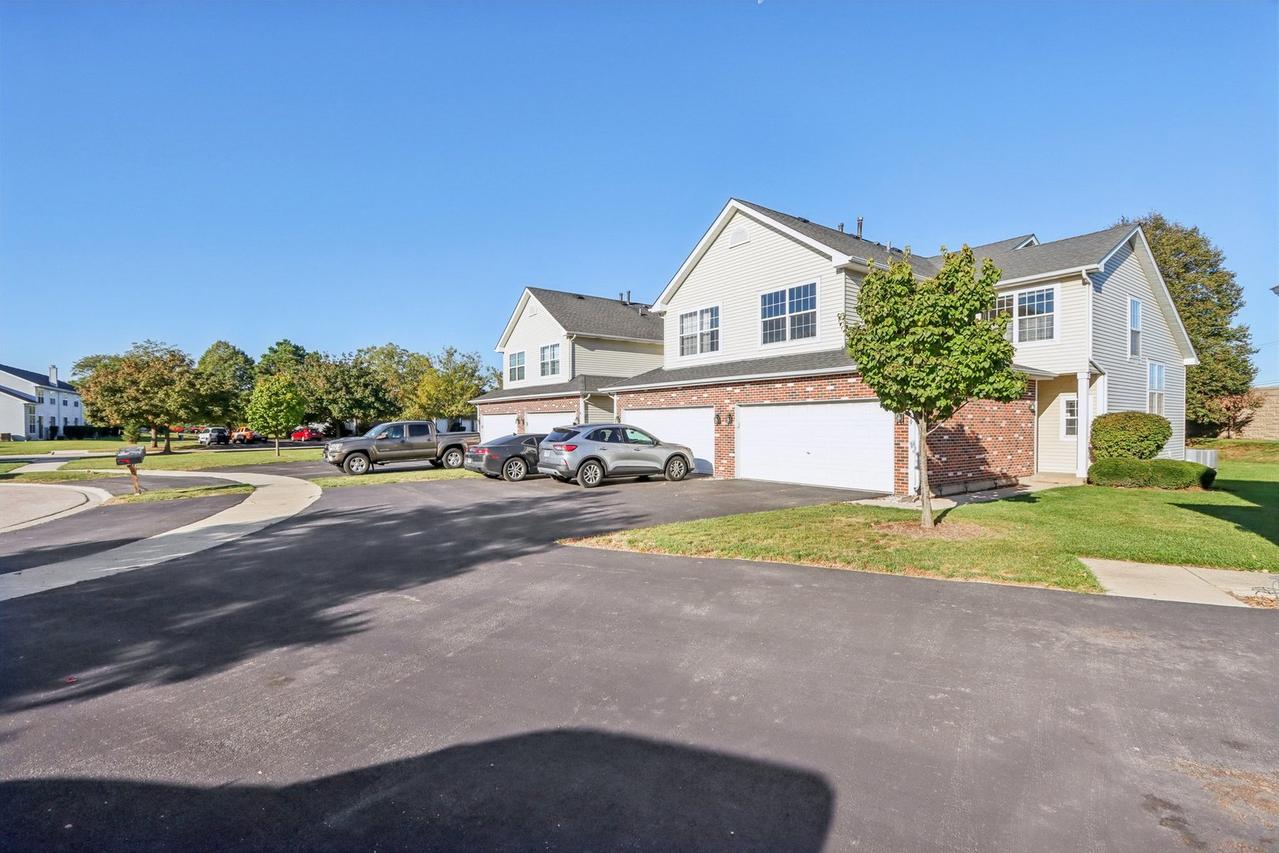
Photo 1 of 34
$226,500
Sold on 1/16/26
| Beds |
Baths |
Sq. Ft. |
Taxes |
Built |
| 2 |
2.10 |
1,498 |
$4,712 |
1995 |
|
On the market:
94 days
|
View full details, photos, school info, and price history
Welcome to 1509 Stoneridge Circle in Yorkville! Step inside this two-story townhome and you're greeted by a bright foyer that opens to a spacious living area-perfect for relaxing or entertaining. The open-concept layout flows into the dining space and kitchen, offering plenty of room for everyday living. A half bath and laundry area are conveniently located on the main floor, along with direct access to the attached two-car garage. Upstairs, you'll find a large primary suite with its own private bath and walk-in closet, a second comfortable bedroom, and another full bathroom. A loft-style living space overlooks the main level, ideal for a home office, reading nook, or family area. Located near shopping, dining, and schools, this home combines great potential with a convenient Yorkville location.
Listing courtesy of Nicholas Fiedler, iHome Real Estate