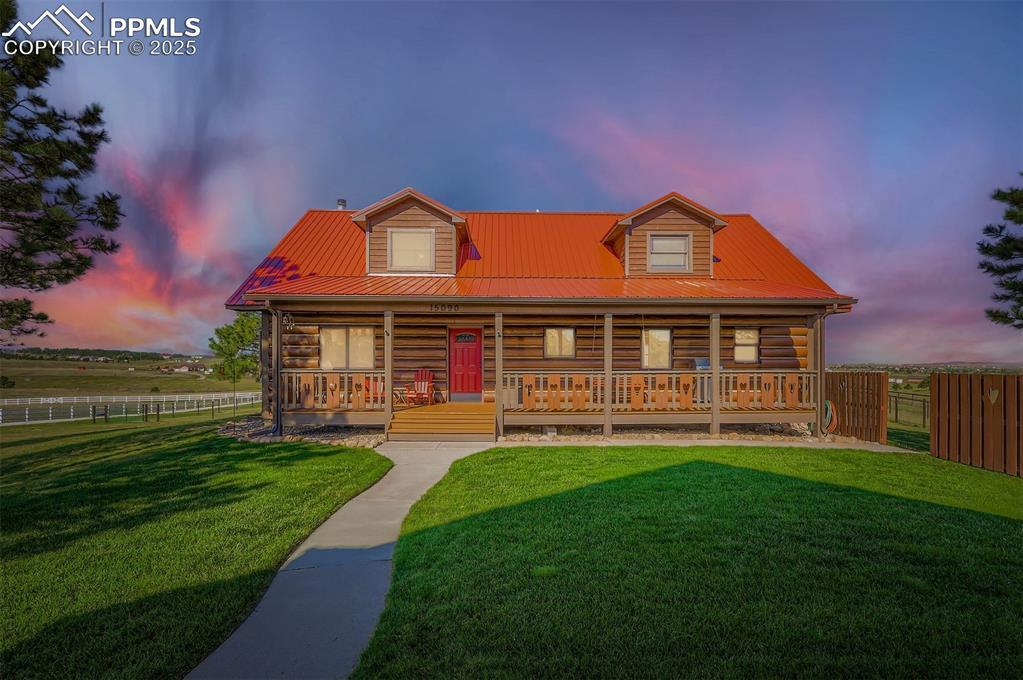
Photo 1 of 42
$950,000
Sold on 1/16/26
| Beds |
Baths |
Sq. Ft. |
Taxes |
Built |
| 5 |
3.00 |
3,698 |
$4,186.90 |
2002 |
|
On the market:
127 days
|
View full details, photos, school info, and price history
Welcome to this Hill Country–inspired gem in the heart of popular Black Forest! Situated on 5 beautiful acres with easy access to Colorado Springs and Denver, this charming two-story home with log siding, stone accents, and a durable metal roof offers over 3,700 sq. ft. of living space plus a full multigenerational setup. Inside, pride of ownership shows throughout. The inviting covered front porch opens into a bright and open-concept main level featuring a spacious kitchen, dining, and living area, plus a rare main-level bedroom and bath. The living room has a woodburning stove insert perfect for the chilly days to come. Upstairs you’ll find a vaulted primary suite with an en-suite bath and an additional private retreat perfect for an office, study, exercise, or flex room. The walkout lower level is a true bonus with a second family room anchored by a cozyn new gas insert fireplace, three additional bedrooms, and two baths. One of the bedrooms offers an en-suite setup complete with a full kitchen and its own private entrance—perfect as a second family home or guest quarters. Outdoors, the property is as equally impressive. An oversized log-sided three-car detached garage complements the three-stall barn, tack room with electric, loafing shed, and multiple fenced pastures with water—perfect for horses or livestock. A paved concrete driveway, mountain and Pikes Peak views, and grassy meadows complete the picture, making this property a dream for hobby farmers, equestrians, or anyone seeking the best of country living with city conveniences.
Listing courtesy of Jill McFeron, Keller Williams Partners