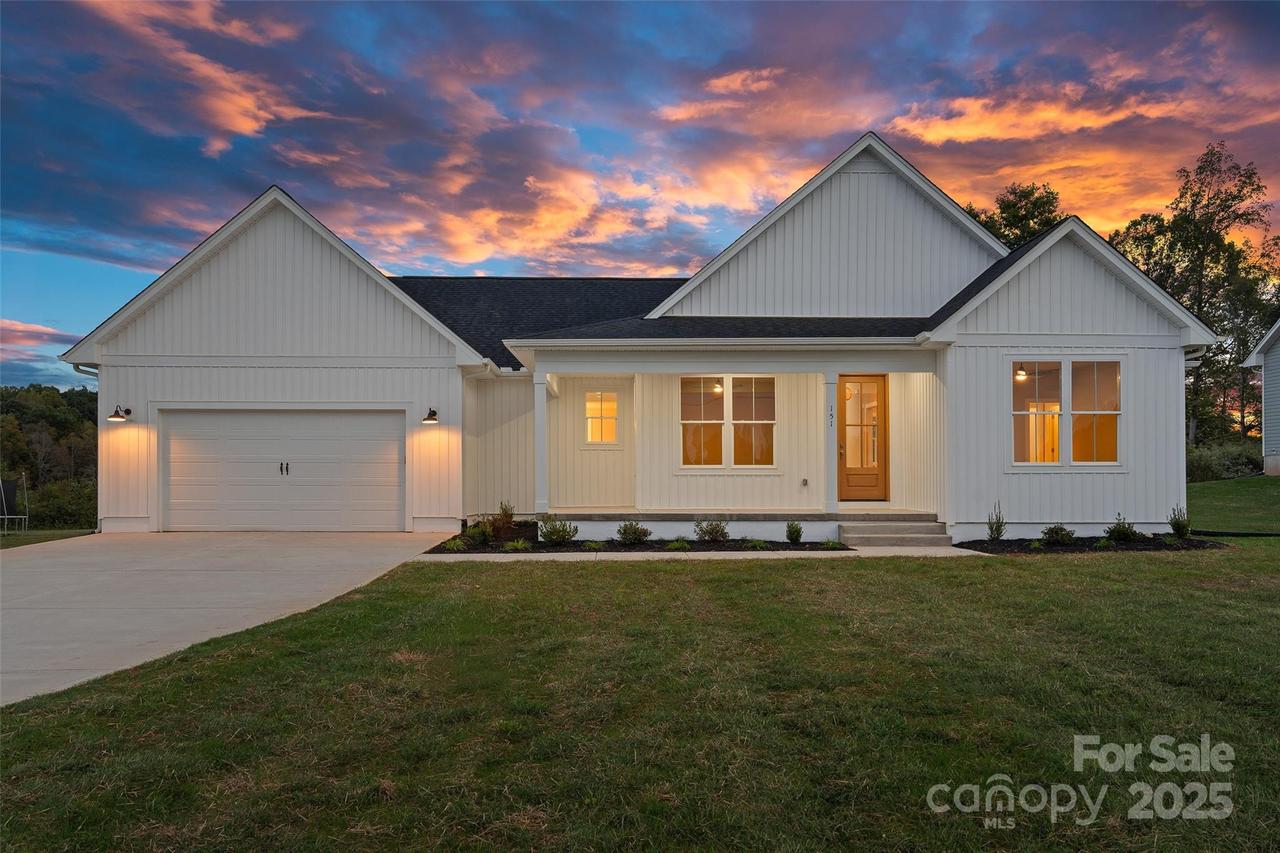
Photo 1 of 45
$490,000
Sold on 12/09/25
| Beds |
Baths |
Sq. Ft. |
Taxes |
Built |
| 3 |
2.10 |
2,143 |
0 |
2025 |
|
On the market:
53 days
|
View full details, photos, school info, and price history
Brand-new luxury ranch home offering thoughtful design, upgraded finishes, and space to spread out. All on a 0.58 acre lot with No HOA!
Built in 2025, this home features three bedrooms, two and a half bathrooms, and a dedicated office or flex space, along with a smart layout and high-end touches throughout.
The open floor plan connects a large living room with a gas fireplace to the showstopping kitchen that includes stainless steel appliances, a gas range with vented hood, tall shaker cabinets, and a leathered granite island. A walk-in pantry with built-in shelving and a microwave nook keeps things organized. Off the kitchen, the sunny dining area leads out to a large covered back porch with ceiling fans, perfect for indoor-outdoor living.
The split-bedroom floor plan gives the primary retreat added privacy and features a spa style bathroom with a freestanding soaking tub, tiled walk-in shower, dual vanities, and gold-accented fixtures, plus a large custom walk-in closet. The two ample sized secondary bedrooms each have their own walk-in closets and private vanities, along with a shared adjoining shower and toilet between them.
This home also includes an oversized laundry room, a custom drop zone off the attached two-car garage, and upgraded 9-inch wide LVP flooring throughout. Upgraded ceiling fans are installed in all bedrooms, the office, and living room for added comfort.
This is new construction that doesn't cut corners. Just a well-designed home on a quiet street in Harmony with all the space and function you need.
Up to $15,000 in down payment assistance available for qualified buyers as well as closing cost incentives!!
Listing courtesy of Josh Dearing, SERHANT