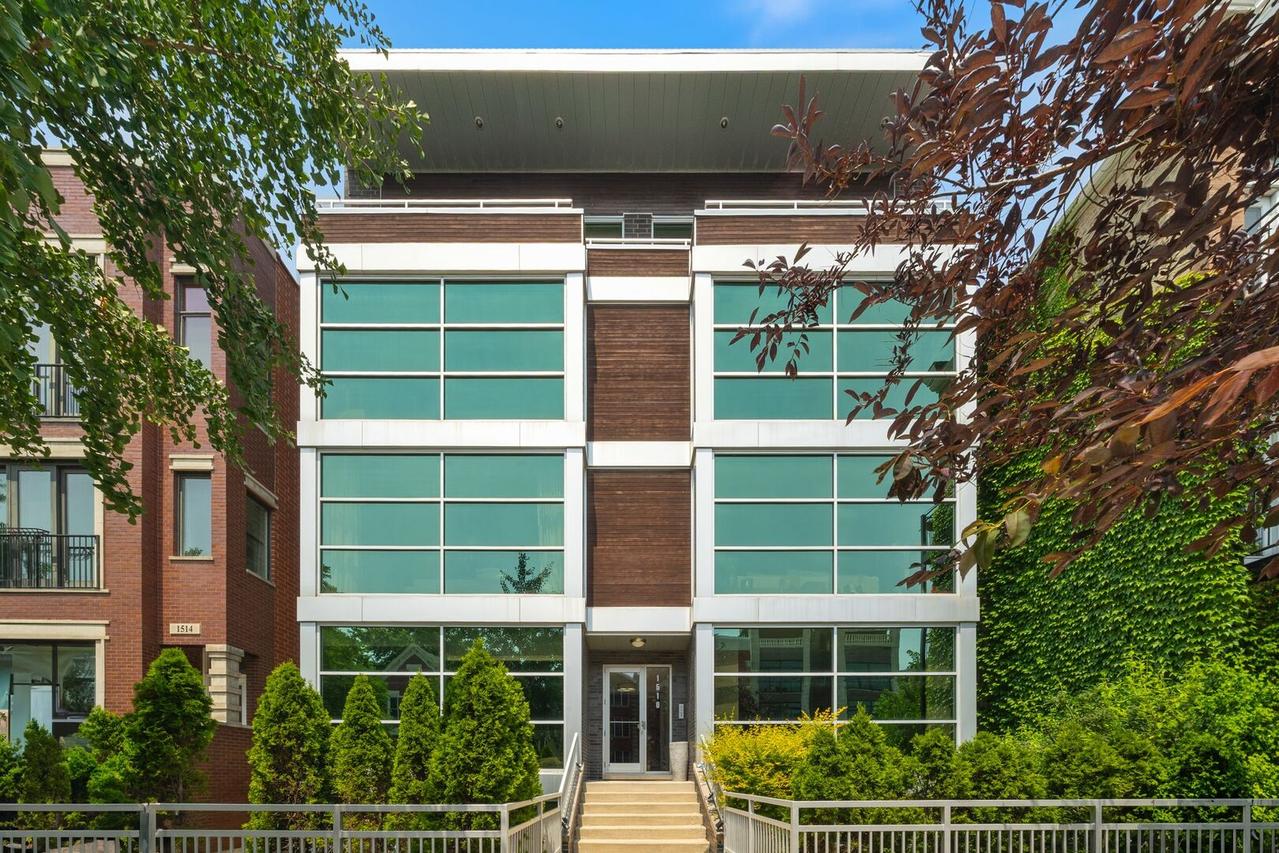
Photo 1 of 33
$975,000
Sold on 8/25/25
| Beds |
Baths |
Sq. Ft. |
Taxes |
Built |
| 4 |
3.00 |
2,600 |
$19,561.03 |
2012 |
|
On the market:
39 days
|
View full details, photos, school info, and price history
Absolutely massive duplex-up penthouse in West Town that lives like a single-family home. Spanning nearly 2,600 sq ft, this 4-bedroom, 3-bath residence is designed for entertaining and everyday comfort. The main level features a sun-soaked, south-facing living room and an updated white kitchen with quartz countertops, custom Italian cabinetry, brand-new backsplash, and stainless appliances. Two bedrooms are on this level, including a spacious ensuite with walk-out patio, dual vanity, and walk-in shower. Upstairs, you'll find a large family and dining room with a bespoke bar, beverage fridge, custom cabinetry, and floating shelves-ideal for hosting. A custom built-in desk creates a stylish and functional workspace. Another full bedroom and a stunning primary suite with walk-in closet, private patio, steam shower, jacuzzi tub, and double vanity round out the upper level. Outdoor living is unmatched with multiple decks, including a private rooftop oasis offering panoramic skyline views with dedicated lounge and dining zones. Other recent updates include refinished hardwood floors throughout and a brand new roof. Includes TWO garage parking spots-one attached, one detached. Located in a all owner-occupied building, on a cul-da-sac street, just steps from Division Street's restaurants and shops, the Blue Line, and expressway access.
Listing courtesy of Dennis Huyck, Keller Williams ONEChicago